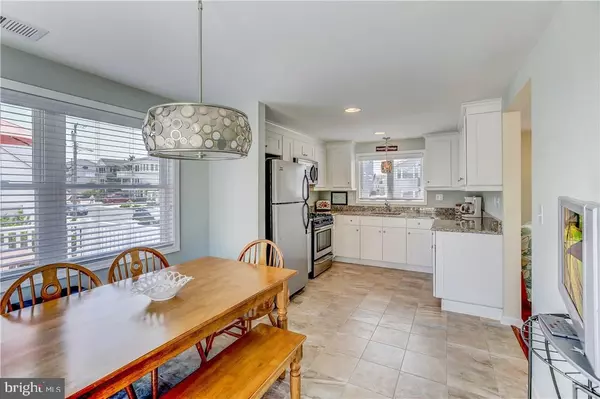For more information regarding the value of a property, please contact us for a free consultation.
7 E 52ND ST Long Beach Township, NJ 08008
Want to know what your home might be worth? Contact us for a FREE valuation!

Our team is ready to help you sell your home for the highest possible price ASAP
Key Details
Sold Price $850,000
Property Type Multi-Family
Sub Type Detached
Listing Status Sold
Purchase Type For Sale
Square Footage 1,520 sqft
Price per Sqft $559
Subdivision Brant Beach
MLS Listing ID NJOC149814
Sold Date 12/20/18
Style Cape Cod
HOA Y/N N
Abv Grd Liv Area 1,520
Originating Board JSMLS
Year Built 1960
Annual Tax Amount $8,798
Tax Year 2017
Lot Dimensions 80x75
Property Description
Looking for a home near the Brant Beach Yacht Club on the oceanside, raised and renovated? This two family home is just seven houses to the beach on an oversized 75 x 80 ft. lot and offers 5 bedroom and 2 baths. The house is situated in such a way that it offers an abundance of yard space for a swimming pool and an outdoor kitchen if you desire. The first floor living room is flooded with light and offers a seamless flow into the eat-in kitchen with access to a large deck and the backyard. Three bedrooms and 1 bath, all nicely appointed are set off of the living space. An outdoor staircase lends way to a 2 bedroom, 1 bath unit with an comfortable living room with dining space and a functional kitchen. A roomy deck off of the second floor unit has an oceanview. The central location and close proximity to the beach, Brant Beach Yacht Club, shops, restaurants and activities make this a great spot. This property has a solid rental history.
Location
State NJ
County Ocean
Area Long Beach Twp (21518)
Zoning R50
Interior
Interior Features Entry Level Bedroom, Window Treatments, Ceiling Fan(s), Floor Plan - Open, Recessed Lighting
Flooring Ceramic Tile, Fully Carpeted, Wood
Equipment Dishwasher, Oven/Range - Gas, Built-In Microwave, Refrigerator, Washer/Dryer Stacked, Stove
Fireplace N
Window Features Double Hung,Screens
Appliance Dishwasher, Oven/Range - Gas, Built-In Microwave, Refrigerator, Washer/Dryer Stacked, Stove
Exterior
Exterior Feature Deck(s)
Water Access N
View Water, Ocean
Roof Type Fiberglass,Shingle
Accessibility None
Porch Deck(s)
Building
Lot Description Level
Foundation Crawl Space
Sewer Public Sewer
Water Public
Architectural Style Cape Cod
Additional Building Above Grade
New Construction N
Schools
Middle Schools Southern Regional M.S.
High Schools Southern Regional H.S.
School District Southern Regional Schools
Others
Tax ID 18-00015-78-00002
Ownership Fee Simple
Acceptable Financing Conventional
Listing Terms Conventional
Financing Conventional
Special Listing Condition Probate Listing
Read Less

Bought with Nathaniel Colmer • The Van Dyk Group - Long Beach Island
GET MORE INFORMATION



