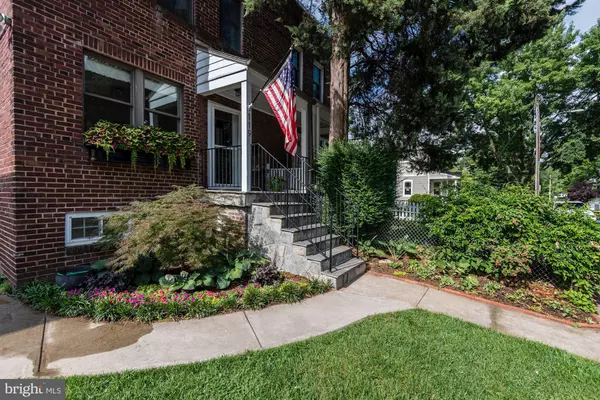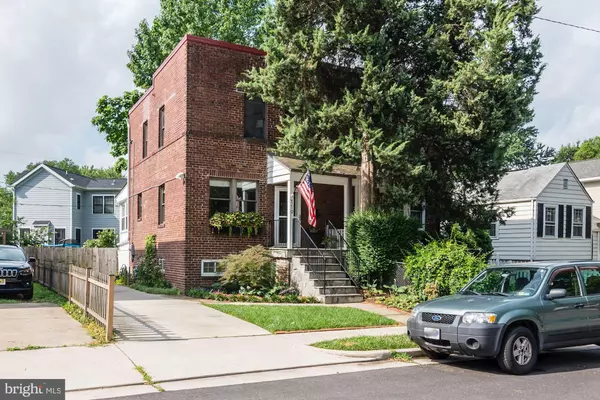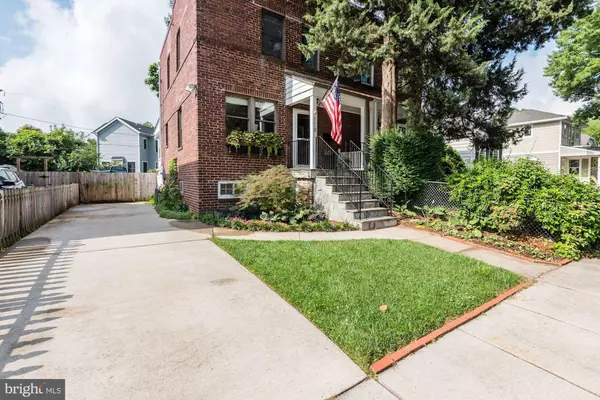For more information regarding the value of a property, please contact us for a free consultation.
119 E MAPLE ST Alexandria, VA 22301
Want to know what your home might be worth? Contact us for a FREE valuation!

Our team is ready to help you sell your home for the highest possible price ASAP
Key Details
Sold Price $815,000
Property Type Single Family Home
Sub Type Twin/Semi-Detached
Listing Status Sold
Purchase Type For Sale
Square Footage 1,837 sqft
Price per Sqft $443
Subdivision Rosemont Park
MLS Listing ID VAAX238482
Sold Date 08/29/19
Style Traditional
Bedrooms 3
Full Baths 2
HOA Y/N N
Abv Grd Liv Area 1,170
Originating Board BRIGHT
Year Built 1949
Annual Tax Amount $7,618
Tax Year 2018
Lot Size 3,450 Sqft
Acres 0.08
Property Description
Fully renovated semi-detached townhouse in Rosemont Park only blocks to Braddock Metro! Approx 1800 sqft of living space on a large, fully fenced 3400+ sqft lot with driveway for 2 to 3 cars. Open floor plan drenched in light with breakfast room/family room bump out. Updated kitchen w/ island/breakfast bar. White shaker style cabinets, granite tops and stainless steel apps. Double pane windows, hardwood floors & recessed lighthing. Fully finished rec room w/ full bath, front loading washer/dryer, storage closet and storage room/workshop. Easy access to both Braddock & King Metro as well as the VRE Union Station. Only blocks to King St restaurants & shops. Offers, if any, due by noon 12pm on Tuesday the 13th of August.
Location
State VA
County Alexandria City
Zoning R 2-5
Rooms
Other Rooms Living Room, Dining Room, Kitchen, Family Room, Breakfast Room
Basement Connecting Stairway, Daylight, Full, Fully Finished, Outside Entrance, Walkout Stairs, Windows
Interior
Interior Features Breakfast Area, Combination Kitchen/Dining, Floor Plan - Traditional, Kitchen - Island, Recessed Lighting, Upgraded Countertops, Wood Floors
Hot Water Natural Gas
Heating Forced Air, Central
Cooling Central A/C
Flooring Wood, Ceramic Tile
Equipment Built-In Microwave, Dishwasher, Disposal, Dryer - Front Loading, Icemaker, Oven/Range - Gas, Refrigerator, Stainless Steel Appliances, Washer - Front Loading
Fireplace N
Window Features Double Pane,Double Hung
Appliance Built-In Microwave, Dishwasher, Disposal, Dryer - Front Loading, Icemaker, Oven/Range - Gas, Refrigerator, Stainless Steel Appliances, Washer - Front Loading
Heat Source Natural Gas
Laundry Basement
Exterior
Garage Spaces 2.0
Fence Fully
Water Access N
Accessibility None
Total Parking Spaces 2
Garage N
Building
Story 3+
Sewer Public Sewer
Water Public
Architectural Style Traditional
Level or Stories 3+
Additional Building Above Grade, Below Grade
New Construction N
Schools
School District Alexandria City Public Schools
Others
Senior Community No
Tax ID 053.04-12-10
Ownership Fee Simple
SqFt Source Assessor
Special Listing Condition Standard
Read Less

Bought with Matthew J Zanolli • Compass


