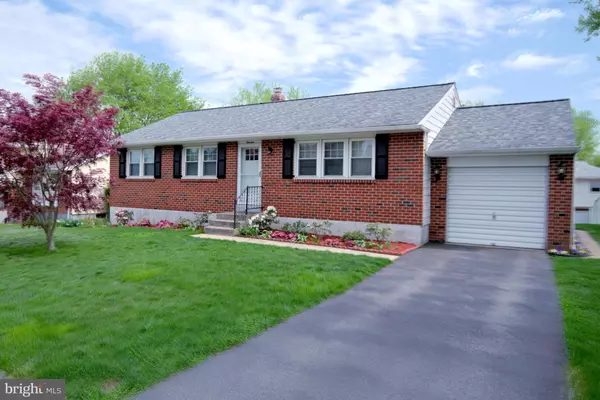For more information regarding the value of a property, please contact us for a free consultation.
13 COOK RD Newark, DE 19711
Want to know what your home might be worth? Contact us for a FREE valuation!

Our team is ready to help you sell your home for the highest possible price ASAP
Key Details
Sold Price $264,900
Property Type Single Family Home
Sub Type Detached
Listing Status Sold
Purchase Type For Sale
Square Footage 2,350 sqft
Price per Sqft $112
Subdivision Deacons Walk
MLS Listing ID DENC478300
Sold Date 08/19/19
Style Ranch/Rambler
Bedrooms 3
Full Baths 1
Half Baths 1
HOA Fees $2/ann
HOA Y/N Y
Abv Grd Liv Area 1,175
Originating Board BRIGHT
Year Built 1971
Annual Tax Amount $2,071
Tax Year 2018
Lot Size 7,841 Sqft
Acres 0.18
Lot Dimensions 115 x 70
Property Description
GEOTHERMAL system (2010), LOW Monthly Utility Bills ($139 Average), 50 Year ROOF (2013) with Transferable WARRANTY, Fully Updated EAT-IN Kitchen, Energy Star Appliances, UPdated Full Bath and Powder Room, HARDWOODS, All New Vinyl Clad WINDOWS, FIN Basement with Bar, GARAGE Attached, COAX Cable and CAT 6 Ethernet, 200 Amp Electric, Private Partially FENCED Backyard...All this can be found at 13 COOK RD in popular DEACONS WALK in Pike Creek Valley. WHAT A GEM! Make Your appointment Today!________________________________________
Location
State DE
County New Castle
Area Newark/Glasgow (30905)
Zoning NC6.5
Direction North
Rooms
Other Rooms Dining Room, Primary Bedroom, Bedroom 2, Bedroom 3, Kitchen, Basement, Great Room, Workshop, Full Bath, Half Bath
Basement Full
Main Level Bedrooms 3
Interior
Interior Features Breakfast Area, Ceiling Fan(s), Dining Area, Family Room Off Kitchen, Upgraded Countertops, Wood Floors
Hot Water Electric, Other
Heating Forced Air, Heat Pump - Electric BackUp, Programmable Thermostat
Cooling Ceiling Fan(s), Central A/C, Geothermal, Programmable Thermostat
Flooring Hardwood, Laminated, Tile/Brick
Equipment Built-In Microwave, Built-In Range, Disposal, Dryer - Electric, ENERGY STAR Dishwasher, ENERGY STAR Refrigerator, Exhaust Fan, Icemaker, Oven - Self Cleaning, Range Hood, Stainless Steel Appliances, Washer, Water Heater
Fireplace N
Window Features Double Pane,Replacement,Screens,Vinyl Clad
Appliance Built-In Microwave, Built-In Range, Disposal, Dryer - Electric, ENERGY STAR Dishwasher, ENERGY STAR Refrigerator, Exhaust Fan, Icemaker, Oven - Self Cleaning, Range Hood, Stainless Steel Appliances, Washer, Water Heater
Heat Source Geo-thermal, Natural Gas Available
Laundry Basement
Exterior
Exterior Feature Patio(s)
Parking Features Garage - Front Entry, Garage Door Opener
Garage Spaces 4.0
Fence Partially
Utilities Available Cable TV, Fiber Optics Available, Natural Gas Available, Phone Connected, Under Ground
Water Access N
Roof Type Architectural Shingle,Asphalt,Pitched
Street Surface Black Top,Paved
Accessibility Doors - Swing In
Porch Patio(s)
Road Frontage Public
Attached Garage 1
Total Parking Spaces 4
Garage Y
Building
Lot Description Cleared, Front Yard, Landscaping, Level, Open, Rear Yard, Road Frontage, SideYard(s)
Story 1
Foundation Block
Sewer Public Sewer
Water Well
Architectural Style Ranch/Rambler
Level or Stories 1
Additional Building Above Grade, Below Grade
Structure Type Dry Wall
New Construction N
Schools
Elementary Schools Wilson
Middle Schools Shue-Medill
High Schools Newark
School District Christina
Others
Senior Community No
Tax ID 08-042.10-165
Ownership Fee Simple
SqFt Source Assessor
Security Features Smoke Detector
Acceptable Financing Conventional, FHA, VA
Horse Property N
Listing Terms Conventional, FHA, VA
Financing Conventional,FHA,VA
Special Listing Condition Standard
Read Less

Bought with Scott Deputy • EXP Realty, LLC
GET MORE INFORMATION



