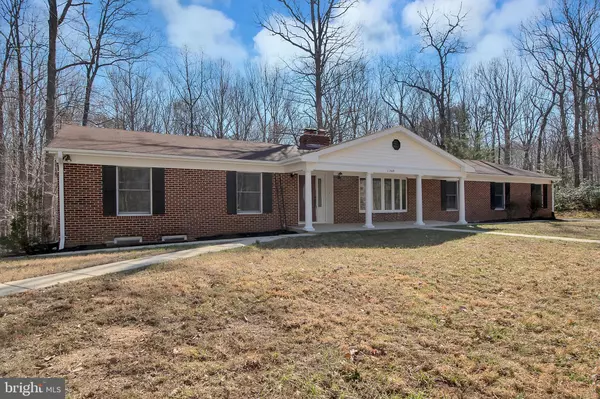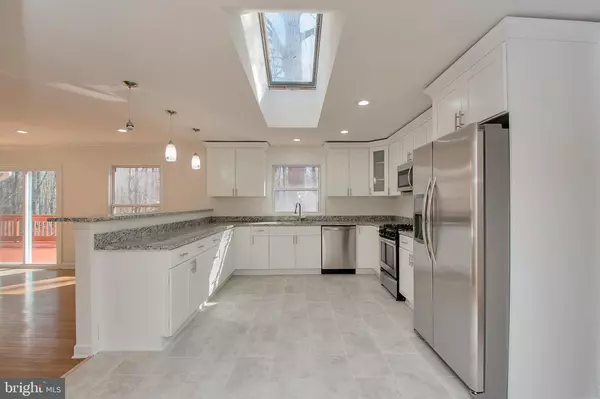For more information regarding the value of a property, please contact us for a free consultation.
11549 OCCOQUAN OAKS LN Woodbridge, VA 22192
Want to know what your home might be worth? Contact us for a FREE valuation!

Our team is ready to help you sell your home for the highest possible price ASAP
Key Details
Sold Price $558,000
Property Type Single Family Home
Sub Type Detached
Listing Status Sold
Purchase Type For Sale
Square Footage 3,928 sqft
Price per Sqft $142
Subdivision Occoquan Oaks
MLS Listing ID VAPW471632
Sold Date 08/13/19
Style Raised Ranch/Rambler
Bedrooms 4
Full Baths 2
Half Baths 1
HOA Fees $70/ann
HOA Y/N Y
Abv Grd Liv Area 2,792
Originating Board BRIGHT
Year Built 1990
Annual Tax Amount $6,591
Tax Year 2019
Lot Size 5.000 Acres
Acres 5.0
Property Description
MOTIVATED SELLER! BRING YOUR OFFERS! THIS HOME HAS ENDLESS OPPORTUNITIES! IT'S MUCH BIGGER THAN WHAT IT LOOKS LIKE FROM THE OUTSIDE OF THE HOME! BRAND NEW KITCHEN WITH NEW COUNTERTOPS, NEW APPLIANCES, FRESHLY PAINTED, DECK, WOOD FLOORS THROUGHOUT THE MAIN LEVEL LIVING AREA, WOOD BURNING FIREPLACES, BASEMENT HAS NEW CARPET, NEW TILE, NEW FULL BATH, THERE ARE 3 ROOMS IN THE BASEMENT YOU MAKE HAS A BEDROOM (BUT IS NOT CONSIDERED LEGAL BEDROOM), LOTS OF PRIVACY, HUGE BACK YARD, GREAT FOR ENTERTAINMENT, CAN BRING YOUR CHICKENS AND MORE, ENDLESS OPPORTUNITES!
Location
State VA
County Prince William
Zoning A1
Rooms
Other Rooms Living Room, Dining Room, Primary Bedroom, Bedroom 2, Bedroom 3, Kitchen, Family Room, Foyer, Bedroom 1, Laundry, Other, Bathroom 1, Primary Bathroom, Half Bath
Basement Full, Outside Entrance, Interior Access, Rear Entrance, Walkout Level
Main Level Bedrooms 4
Interior
Interior Features Carpet, Ceiling Fan(s), Dining Area, Entry Level Bedroom, Floor Plan - Traditional, Formal/Separate Dining Room, Skylight(s), Upgraded Countertops, Family Room Off Kitchen, Wood Floors, Wood Stove
Heating Forced Air, Wood Burn Stove
Cooling Central A/C
Fireplaces Number 3
Equipment Built-In Microwave, Built-In Range, Dishwasher, Icemaker, Refrigerator
Fireplace Y
Appliance Built-In Microwave, Built-In Range, Dishwasher, Icemaker, Refrigerator
Heat Source Natural Gas
Laundry Main Floor, Hookup
Exterior
Exterior Feature Deck(s), Porch(es)
Garage Garage - Side Entry, Inside Access
Garage Spaces 2.0
Waterfront N
Water Access N
Accessibility None
Porch Deck(s), Porch(es)
Attached Garage 2
Total Parking Spaces 2
Garage Y
Building
Lot Description Backs to Trees, Front Yard, Landscaping, Private, Rear Yard, Trees/Wooded
Story 2
Sewer Septic Exists
Water Well
Architectural Style Raised Ranch/Rambler
Level or Stories 2
Additional Building Above Grade, Below Grade
New Construction N
Schools
School District Prince William County Public Schools
Others
Senior Community No
Tax ID 8094-51-3763
Ownership Fee Simple
SqFt Source Estimated
Special Listing Condition Standard
Read Less

Bought with Jay Morrell • Atoka Properties
GET MORE INFORMATION



