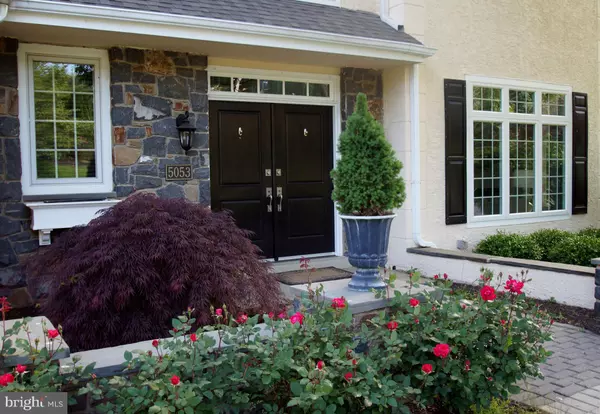For more information regarding the value of a property, please contact us for a free consultation.
5053 BRITTANY LN Bryn Mawr, PA 19010
Want to know what your home might be worth? Contact us for a FREE valuation!

Our team is ready to help you sell your home for the highest possible price ASAP
Key Details
Sold Price $670,000
Property Type Single Family Home
Sub Type Detached
Listing Status Sold
Purchase Type For Sale
Square Footage 4,042 sqft
Price per Sqft $165
Subdivision Brittany
MLS Listing ID PADE438276
Sold Date 08/14/19
Style Traditional,Transitional
Bedrooms 5
Full Baths 3
Half Baths 1
HOA Fees $25/ann
HOA Y/N Y
Abv Grd Liv Area 3,042
Originating Board BRIGHT
Year Built 1993
Annual Tax Amount $15,303
Tax Year 2018
Lot Size 1.088 Acres
Acres 1.09
Lot Dimensions 82.00 x 541.00
Property Description
Shorten your commute and spend more time relaxing in this beautifully updated Main Line home! Hop on an express train at the nearby Bryn Mawr train station and you'll be in Philadelphia in just 15 minutes! If flying is more your style, with quick, easy access to Rte 476 (the "Blue Route") you can be at the PHL airport in just 20 minutes! And after a long day, you'll love coming home to 5053 Brittany Lane. With five bedrooms and three full baths - including a fifth bedroom/ in-law/ nanny suite with a full bath in the finished lower level, this home has everything you've been looking for, in a super-convenient location. Hardwood floors flow throughout the main level, including the kitchen and family room, living and dining rooms. The sunny and bright updated kitchen features fresh white cabinetry, granite countertops, Dacor gas range and stainless appliances, a convenient center island and eat-in breakfast room - with open flow to the cozy family room with stone fireplace. Two sets of triple-bank 15-light windows and doors open from the kitchen/ breakfast room and family room to the large back deck with quiet, wooded views. Upstairs are four generously sized bedrooms, including a serene king-sized master suite with a private sitting room and luxurious updated master bath. Fresh new carpet is being installed throughout the second floor in this truly turn-key, move in ready home. The partially finished lower level is daylight, walkout with a large media/ recreation area, plus a fifth bedroom/ nanny suite/ in-law suite with a full bath! All this and a new roof in 2015! Tastefully updated homes like this don't come along often, especially in this sought-after Main Line location.
Location
State PA
County Delaware
Area Haverford Twp (10422)
Zoning RESIDENTIAL
Rooms
Other Rooms Living Room, Dining Room, Primary Bedroom, Bedroom 2, Bedroom 3, Bedroom 4, Kitchen, Game Room, Family Room, Foyer, Breakfast Room, In-Law/auPair/Suite, Storage Room, Bathroom 2, Primary Bathroom, Full Bath, Half Bath
Basement Full, Daylight, Full, Walkout Level, Outside Entrance
Interior
Interior Features Breakfast Area, Family Room Off Kitchen, Kitchen - Eat-In, Kitchen - Island, Primary Bath(s), Pantry, Recessed Lighting, Walk-in Closet(s), Wood Floors, Upgraded Countertops
Hot Water Natural Gas
Heating Forced Air
Cooling Central A/C
Flooring Hardwood
Fireplaces Number 3
Fireplaces Type Gas/Propane, Wood
Equipment Built-In Microwave, Built-In Range, Dishwasher, Disposal, Refrigerator, Stainless Steel Appliances
Fireplace Y
Appliance Built-In Microwave, Built-In Range, Dishwasher, Disposal, Refrigerator, Stainless Steel Appliances
Heat Source Natural Gas
Exterior
Garage Garage - Side Entry, Inside Access
Garage Spaces 4.0
Waterfront N
Water Access N
Roof Type Asphalt
Accessibility None
Attached Garage 2
Total Parking Spaces 4
Garage Y
Building
Lot Description Backs to Trees
Story 2
Sewer Public Sewer
Water Public
Architectural Style Traditional, Transitional
Level or Stories 2
Additional Building Above Grade, Below Grade
New Construction N
Schools
School District Haverford Township
Others
HOA Fee Include Common Area Maintenance
Senior Community No
Tax ID 22-04-00523-64
Ownership Fee Simple
SqFt Source Assessor
Security Features Security System
Special Listing Condition Standard
Read Less

Bought with Anne M Townes • Compass RE
GET MORE INFORMATION



