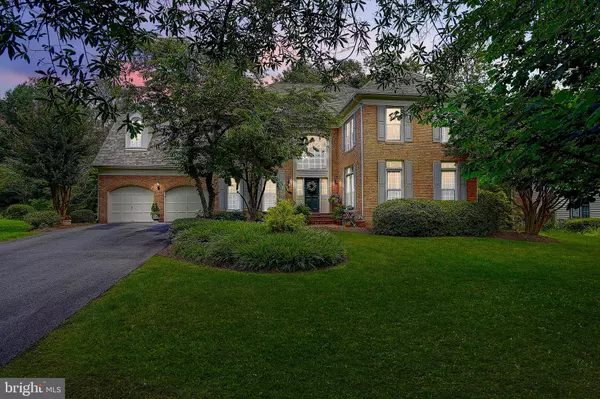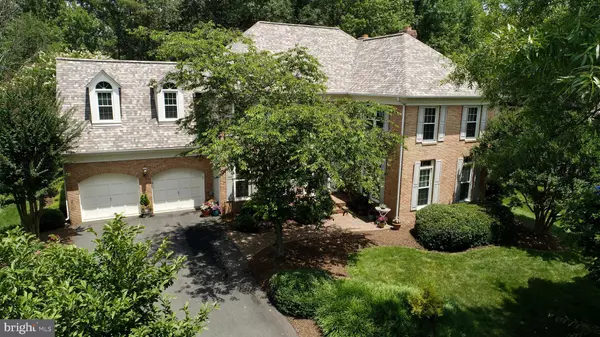For more information regarding the value of a property, please contact us for a free consultation.
6607 PELHAMS TRCE Centreville, VA 20120
Want to know what your home might be worth? Contact us for a FREE valuation!

Our team is ready to help you sell your home for the highest possible price ASAP
Key Details
Sold Price $762,000
Property Type Single Family Home
Sub Type Detached
Listing Status Sold
Purchase Type For Sale
Square Footage 3,864 sqft
Price per Sqft $197
Subdivision Virginia Run
MLS Listing ID VAFX1067702
Sold Date 08/14/19
Style Colonial
Bedrooms 5
Full Baths 3
Half Baths 1
HOA Fees $72/mo
HOA Y/N Y
Abv Grd Liv Area 3,864
Originating Board BRIGHT
Year Built 1989
Annual Tax Amount $7,993
Tax Year 2019
Lot Size 0.396 Acres
Acres 0.4
Property Description
"There is a part of Fairfax County where living well still means a certain grace and style. Where the beauty of the land is still something to cherish. Where winding lanes and sweeping green lawns still lead to grand homes and warm hospitality." That was the vision of the developer of Virginia Run that still remains today. Follow those winding lanes, flanked by beautiful mature trees to 6607 Pelhams Trace. This beautiful brick front home welcomes its' guests with an impressive two story foyer, and beautiful curved staircase. The kitchen is the heart of the home and this gourmet kitchen offers an oversized island with cooktop and double wall ovens. The kitchen leads into the family room, drenched in natural sunlight and which features a cozy gas fireplace for cold winter nights. The first level also provides a formal dining room and living room with 2nd gas fireplace. Upstairs, you will find the master suite that boasts a stately sitting room and en suite master bath with soaking tub and separate shower. A true retreat at the end of a busy day. A second master bedroom with en suite bath can be found down the hall, along with three additional bedrooms and an additional bath. Recent upgrades include master bath, Heat Pumps & Roof replaced in the last year. Brand New Windows on the majority of the main level, completed in June! Majority of upstairs windows replaced within the last 2 years. Freshly refinished wood floors and paint throughout main level. Wood floors on 2nd level installed within the last 2 years. Unfinished basement plumbed for full bath. Relax on your maintenance free, private Trex deck. Spacious two car garage and plenty of additional parking space. Olympic sized pool available for residents, and also used by the swim team.
Location
State VA
County Fairfax
Zoning 030
Rooms
Basement Full, Unfinished
Interior
Interior Features Family Room Off Kitchen, Kitchen - Gourmet, Kitchen - Island, Primary Bath(s), Pantry, Recessed Lighting, Skylight(s), Walk-in Closet(s), Wood Floors, Carpet, Curved Staircase
Heating Forced Air
Cooling Central A/C, Heat Pump(s)
Flooring Hardwood, Carpet
Fireplaces Number 2
Equipment Cooktop - Down Draft, Dryer, Extra Refrigerator/Freezer, Icemaker, Oven - Double, Oven - Wall, Range Hood, Refrigerator, Stainless Steel Appliances, Washer, Built-In Microwave
Fireplace Y
Appliance Cooktop - Down Draft, Dryer, Extra Refrigerator/Freezer, Icemaker, Oven - Double, Oven - Wall, Range Hood, Refrigerator, Stainless Steel Appliances, Washer, Built-In Microwave
Heat Source Natural Gas
Exterior
Exterior Feature Deck(s)
Parking Features Garage - Front Entry, Inside Access, Garage Door Opener, Additional Storage Area
Garage Spaces 8.0
Amenities Available Community Center, Pool - Outdoor, Tot Lots/Playground, Jog/Walk Path
Water Access N
Roof Type Shingle
Accessibility None
Porch Deck(s)
Attached Garage 2
Total Parking Spaces 8
Garage Y
Building
Story 3+
Sewer Public Sewer
Water Public
Architectural Style Colonial
Level or Stories 3+
Additional Building Above Grade, Below Grade
New Construction N
Schools
Elementary Schools Virginia Run
Middle Schools Stone
High Schools Westfield
School District Fairfax County Public Schools
Others
Senior Community No
Tax ID 0533 04050023
Ownership Fee Simple
SqFt Source Estimated
Security Features Security System
Special Listing Condition Standard
Read Less

Bought with Conor Sullivan • KW Metro Center


