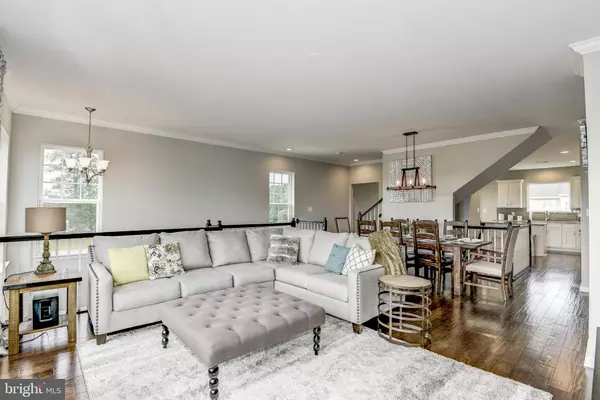For more information regarding the value of a property, please contact us for a free consultation.
9224 DAWKINS CREST CIR Bristow, VA 20136
Want to know what your home might be worth? Contact us for a FREE valuation!

Our team is ready to help you sell your home for the highest possible price ASAP
Key Details
Sold Price $430,000
Property Type Townhouse
Sub Type End of Row/Townhouse
Listing Status Sold
Purchase Type For Sale
Square Footage 2,500 sqft
Price per Sqft $172
Subdivision Dawkins Ridge/Pembrooke
MLS Listing ID VAPW470040
Sold Date 08/12/19
Style Traditional
Bedrooms 3
Full Baths 2
Half Baths 2
HOA Fees $90/mo
HOA Y/N Y
Abv Grd Liv Area 1,936
Originating Board BRIGHT
Year Built 2013
Annual Tax Amount $4,735
Tax Year 2019
Lot Size 3,075 Sqft
Acres 0.07
Property Description
An absolute must see!Gorgeous End Unit 2 Car Garage Townhome. 2' Front and 2' Rear Extensions All 3 Levels. Immaculate Condition and Freshly Updated! Kitchen Boasts Gourmet Cabinet Selection Including Varying Cabinet Heights and Cabinet Depths, Glass Door Corner Cabinet, Upper Cabinet Moldings and Refrigerator Casing. Stainless Steel Kitchen Aid Appliances -Backless 5 Burner Oven, 5 Door French Door Refrigerator with Platium Grey Interior and Red Chef Level Decorative Ends on Handles Ice and Water Dispenser (replaced 6/20/2019 w/ 3 year Geek protection plan), Dishwasher with Hidden Controls,Grey Subway Glass Tile 5 Inch Engineered Hardwoods on Entire Main Level and Foyer. Lower Level Foyer from Garage Wood Tile Flooring. Crown Molding in Living / Dining Area. Additional Side Windows Adding to Tons of Natural Light Streaming into Living Area. Master Bath Renovated to Oversize Shower with Seat, Frameless Shower Door, Pebble Tile Flooring (no fiberglass shower pan!)and Accent Wall with Niche for Showering Luxury Potions. Upgraded Lights and Faucets. Upper Level Bath Finished with Luxury Tile. Upgraded Powder Room and Lower Level Faucets and Framed Mirror in Powder Room. Garage Door Opener has App to Open and Close from Phone. Nest Thermostat, Ring Camera Doorbell, LED Recessed Lighting Throughout, White Cabinets in Upper Level Laundry Area. Ring Door Bell with App. Excellent Location and Amenities -Lifetime Fitness Movie Theaters, Jiffy Lube Live, Gainesville Promenade Shopping 2 Silos Brewery, Several Wineries , all within 5 miles. Access to Wooded Walking and Running Trails. Minutes to Rt 66 , Rt29, Rt28 & VRE Rail Station is only 4.5 miles. Property now in Patriot High School Boundary. A must see!
Location
State VA
County Prince William
Zoning R6
Rooms
Other Rooms Living Room, Dining Room, Primary Bedroom, Bedroom 2, Kitchen, Family Room, Breakfast Room, Bathroom 1, Bathroom 2, Bathroom 3, Primary Bathroom
Basement Full
Interior
Interior Features Breakfast Area, Carpet, Ceiling Fan(s), Crown Moldings, Dining Area, Floor Plan - Open, Kitchen - Gourmet, Kitchen - Island, Kitchen - Table Space, Primary Bath(s), Pantry, Stall Shower, Upgraded Countertops, Walk-in Closet(s), Window Treatments, Wood Floors
Heating Forced Air
Cooling Ceiling Fan(s), Central A/C
Flooring Carpet, Ceramic Tile, Hardwood
Equipment Built-In Microwave, Dishwasher, Disposal, Dryer, Energy Efficient Appliances, Oven - Self Cleaning, Oven/Range - Gas, Refrigerator, Stainless Steel Appliances, Water Heater
Fireplace N
Window Features Double Pane,Energy Efficient,Insulated,Screens
Appliance Built-In Microwave, Dishwasher, Disposal, Dryer, Energy Efficient Appliances, Oven - Self Cleaning, Oven/Range - Gas, Refrigerator, Stainless Steel Appliances, Water Heater
Heat Source Natural Gas
Exterior
Garage Garage - Front Entry, Garage Door Opener
Garage Spaces 6.0
Waterfront N
Water Access N
Roof Type Asphalt
Accessibility None
Attached Garage 2
Total Parking Spaces 6
Garage Y
Building
Story 3+
Sewer Public Sewer
Water Public
Architectural Style Traditional
Level or Stories 3+
Additional Building Above Grade, Below Grade
Structure Type 9'+ Ceilings
New Construction N
Schools
Elementary Schools Victory
Middle Schools Gainesville
High Schools Unity Reed
School District Prince William County Public Schools
Others
HOA Fee Include Common Area Maintenance,Snow Removal,Trash
Senior Community No
Tax ID 7595-39-9381
Ownership Fee Simple
SqFt Source Assessor
Acceptable Financing Cash, Conventional, FHA, VA
Listing Terms Cash, Conventional, FHA, VA
Financing Cash,Conventional,FHA,VA
Special Listing Condition Standard
Read Less

Bought with Shannon Lamb • Pearson Smith Realty, LLC
GET MORE INFORMATION



