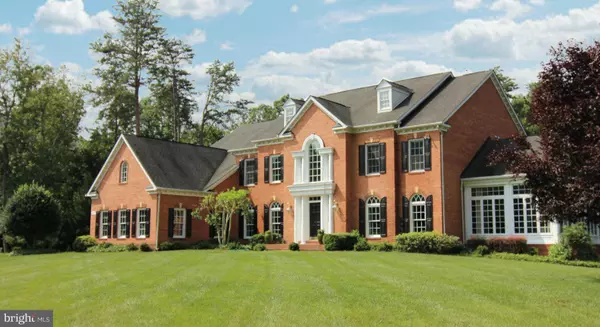For more information regarding the value of a property, please contact us for a free consultation.
7091 BALMORAL FOREST RD Clifton, VA 20124
Want to know what your home might be worth? Contact us for a FREE valuation!

Our team is ready to help you sell your home for the highest possible price ASAP
Key Details
Sold Price $1,165,000
Property Type Single Family Home
Sub Type Detached
Listing Status Sold
Purchase Type For Sale
Square Footage 7,616 sqft
Price per Sqft $152
Subdivision Balmoral Greens
MLS Listing ID VAFX1072840
Sold Date 08/08/19
Style Colonial,Traditional,Transitional
Bedrooms 5
Full Baths 5
Half Baths 1
HOA Fees $48/qua
HOA Y/N Y
Abv Grd Liv Area 5,716
Originating Board BRIGHT
Year Built 1999
Annual Tax Amount $14,492
Tax Year 2019
Lot Size 2.880 Acres
Acres 2.88
Property Description
Unbelievable Value! Elegant, estate home in the sought after neighborhood of Balmoral in Clifton! The beautifully upgraded Monticello model with over 7000 square feet of living space sits on a quiet cul de sac backing to Bull Run Regional Park. With 2.88 acres you have privacy for entertaining and relaxing. Upon entry, the grand dual staircase in the light-filled foyer welcomes you home. The large two story family room right off the kitchen is great for gatherings. With a wall full of windows, a gas fireplace, coffered ceilings, and custom built-ins are just a few of the quality features you will find. The gourmet kitchen is spacious and light-filled with upgraded stainless steel appliances, granite and has an adjacent large mudroom for all of the family necessities. The screened in porch off of the kitchen has an amazing park view. the upper level has new cherry hardwoods throughout and all of the bedrooms are ensuite. the master suite has two large walk-in closets. sitting room, and upgraded bath. The lower level has a media room with custom seating, a bonus room, bedroom, and full bath and more! Bright, elegant and comfortable describe this spacious quality home in a one of a kind setting! It is a must see.
Location
State VA
County Fairfax
Zoning 030
Rooms
Other Rooms Living Room, Dining Room, Primary Bedroom, Bedroom 5, Kitchen, Game Room, Family Room, Great Room, Laundry, Mud Room, Office, Solarium, Storage Room, Utility Room, Media Room, Bathroom 1, Bathroom 2, Bathroom 3, Screened Porch
Basement Daylight, Partial, Fully Finished, Outside Entrance, Side Entrance, Space For Rooms, Sump Pump, Walkout Stairs, Windows
Interior
Interior Features Additional Stairway, Air Filter System, Breakfast Area, Built-Ins, Butlers Pantry, Carpet, Ceiling Fan(s), Combination Kitchen/Dining, Crown Moldings, Dining Area, Double/Dual Staircase, Efficiency, Family Room Off Kitchen, Floor Plan - Open, Formal/Separate Dining Room, Kitchen - Gourmet, Kitchen - Island, Kitchen - Table Space, Primary Bath(s), Pantry, Recessed Lighting, Soaking Tub, Store/Office, Studio, Tub Shower, Upgraded Countertops, Walk-in Closet(s), Water Treat System, Window Treatments, Wood Floors, Chair Railings, Combination Kitchen/Living
Hot Water Natural Gas
Heating Forced Air
Cooling Heat Pump(s)
Flooring Ceramic Tile, Hardwood, Marble
Fireplaces Number 1
Fireplaces Type Fireplace - Glass Doors, Gas/Propane, Mantel(s)
Equipment Built-In Microwave, Cooktop, Dishwasher, Disposal, Dryer, Dryer - Front Loading, Freezer, Humidifier, Icemaker, Oven - Single, Range Hood, Refrigerator, Stainless Steel Appliances, Washer - Front Loading, Water Heater - High-Efficiency
Fireplace Y
Window Features Casement,Double Pane,Energy Efficient,Low-E,Palladian,Screens,Transom,Vinyl Clad
Appliance Built-In Microwave, Cooktop, Dishwasher, Disposal, Dryer, Dryer - Front Loading, Freezer, Humidifier, Icemaker, Oven - Single, Range Hood, Refrigerator, Stainless Steel Appliances, Washer - Front Loading, Water Heater - High-Efficiency
Heat Source Natural Gas
Laundry Main Floor
Exterior
Exterior Feature Deck(s), Enclosed, Screened
Garage Garage - Side Entry, Inside Access, Oversized
Garage Spaces 3.0
Waterfront N
Water Access N
View Creek/Stream, Garden/Lawn, Trees/Woods
Roof Type Architectural Shingle
Accessibility Other
Porch Deck(s), Enclosed, Screened
Attached Garage 3
Total Parking Spaces 3
Garage Y
Building
Lot Description Backs - Parkland, Backs to Trees, Cul-de-sac, Front Yard, Landscaping, No Thru Street, Open, Partly Wooded, Private, Rear Yard, Trees/Wooded, Other
Story 3+
Sewer Public Septic
Water Well
Architectural Style Colonial, Traditional, Transitional
Level or Stories 3+
Additional Building Above Grade, Below Grade
Structure Type 2 Story Ceilings,9'+ Ceilings,Beamed Ceilings,Cathedral Ceilings,Tray Ceilings
New Construction N
Schools
Elementary Schools Union Mill
Middle Schools Robinson Secondary School
High Schools Robinson Secondary School
School District Fairfax County Public Schools
Others
HOA Fee Include Trash
Senior Community No
Tax ID 0851 07 0097
Ownership Fee Simple
SqFt Source Estimated
Security Features Exterior Cameras,Security System,Smoke Detector
Special Listing Condition Standard
Read Less

Bought with Margaret R Bodge • Keller Williams Fairfax Gateway
GET MORE INFORMATION



