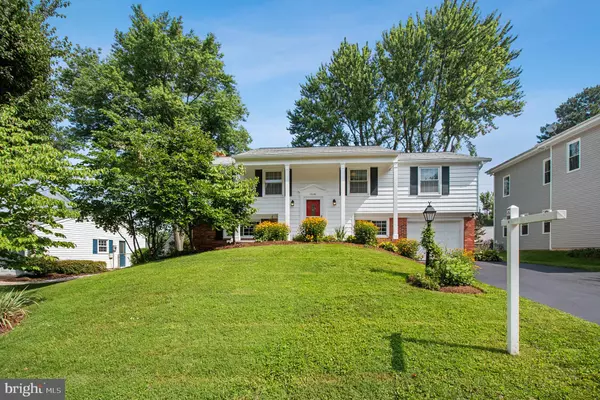For more information regarding the value of a property, please contact us for a free consultation.
13230 MEMORY LN Fairfax, VA 22033
Want to know what your home might be worth? Contact us for a FREE valuation!

Our team is ready to help you sell your home for the highest possible price ASAP
Key Details
Sold Price $555,000
Property Type Single Family Home
Sub Type Detached
Listing Status Sold
Purchase Type For Sale
Square Footage 2,096 sqft
Price per Sqft $264
Subdivision Greenbriar
MLS Listing ID VAFX1074380
Sold Date 08/08/19
Style Split Foyer
Bedrooms 4
Full Baths 3
HOA Y/N N
Abv Grd Liv Area 1,316
Originating Board BRIGHT
Year Built 1970
Annual Tax Amount $6,368
Tax Year 2019
Lot Size 8,400 Sqft
Acres 0.19
Property Description
Well loved and maintained Nottingham in Greenbriar is ready for new owners! Custom paint scheme highlights the open floor plan. Renovated kitchen added storage and work space to the traditional home. Granite countertops, gas cooktop, wall oven, even the kitchen sink makes cooking for one or a group a cinch! Water filtration system built-in to the sink for bottled water freshness at home. Bosch dishwasher for quiet cleaning of dishes! LG refrigerator French door with pull out freezer keeps foods fresh and convenient. On this same level three bedrooms await the new owners! Fresh carpet and window treatments make these spaces move in ready. Master bedroom has an ensuite bath with lovely updates. Going downstairs you'll find an oversized family room with space to relax in front of a roaring fire or set up a game space, what ever you can imagine. The sliding door opens to a wonderful outdoor space. A newly poured patio with walkway to the backdoor of the large garage. Back inside the lower level you'll find another bedroom with two closets and a full bath. And a laundry room with space for drip drying delicate your delicates. Finally a garage with room to spare. All this with super easy access to shopping and commuting.
Location
State VA
County Fairfax
Zoning 131
Direction Southeast
Rooms
Other Rooms Living Room, Dining Room, Primary Bedroom, Bedroom 2, Bedroom 3, Bedroom 4, Kitchen, Game Room, Laundry, Bathroom 1, Primary Bathroom
Main Level Bedrooms 3
Interior
Interior Features Bar, Ceiling Fan(s), Combination Dining/Living, Floor Plan - Open, Kitchen - Gourmet, Primary Bath(s), Pantry, Recessed Lighting, Tub Shower, Upgraded Countertops, Window Treatments, Wood Floors
Hot Water Natural Gas
Heating Programmable Thermostat, Forced Air
Cooling Central A/C, Ceiling Fan(s), Programmable Thermostat
Flooring Ceramic Tile, Hardwood, Carpet, Laminated, Partially Carpeted
Fireplaces Number 1
Fireplaces Type Brick, Fireplace - Glass Doors, Mantel(s), Screen
Equipment Built-In Microwave, Cooktop, Dishwasher, Disposal, Dryer - Electric, Dryer - Front Loading, Exhaust Fan, Oven - Wall, Refrigerator, Washer
Furnishings No
Fireplace Y
Window Features Double Hung,Double Pane,Energy Efficient,Insulated,Low-E,Replacement,Screens,Sliding,Vinyl Clad
Appliance Built-In Microwave, Cooktop, Dishwasher, Disposal, Dryer - Electric, Dryer - Front Loading, Exhaust Fan, Oven - Wall, Refrigerator, Washer
Heat Source Natural Gas
Laundry Lower Floor
Exterior
Exterior Feature Patio(s)
Parking Features Garage - Front Entry, Garage Door Opener, Inside Access
Garage Spaces 3.0
Fence Decorative, Chain Link, Rear, Wood
Utilities Available Fiber Optics Available, Natural Gas Available, Phone, Electric Available, Water Available
Water Access N
Roof Type Architectural Shingle
Street Surface Black Top
Accessibility None
Porch Patio(s)
Road Frontage City/County
Attached Garage 1
Total Parking Spaces 3
Garage Y
Building
Story 2
Foundation Slab
Sewer Public Sewer
Water Public
Architectural Style Split Foyer
Level or Stories 2
Additional Building Above Grade, Below Grade
Structure Type Dry Wall
New Construction N
Schools
Elementary Schools Greenbriar West
Middle Schools Rocky Run
High Schools Chantilly
School District Fairfax County Public Schools
Others
Senior Community No
Tax ID 0453 02040026
Ownership Fee Simple
SqFt Source Assessor
Security Features Smoke Detector
Acceptable Financing Cash, Conventional, FHA, VA
Horse Property N
Listing Terms Cash, Conventional, FHA, VA
Financing Cash,Conventional,FHA,VA
Special Listing Condition Standard
Read Less

Bought with Bic N DeCaro • Westgate Realty Group, Inc.


