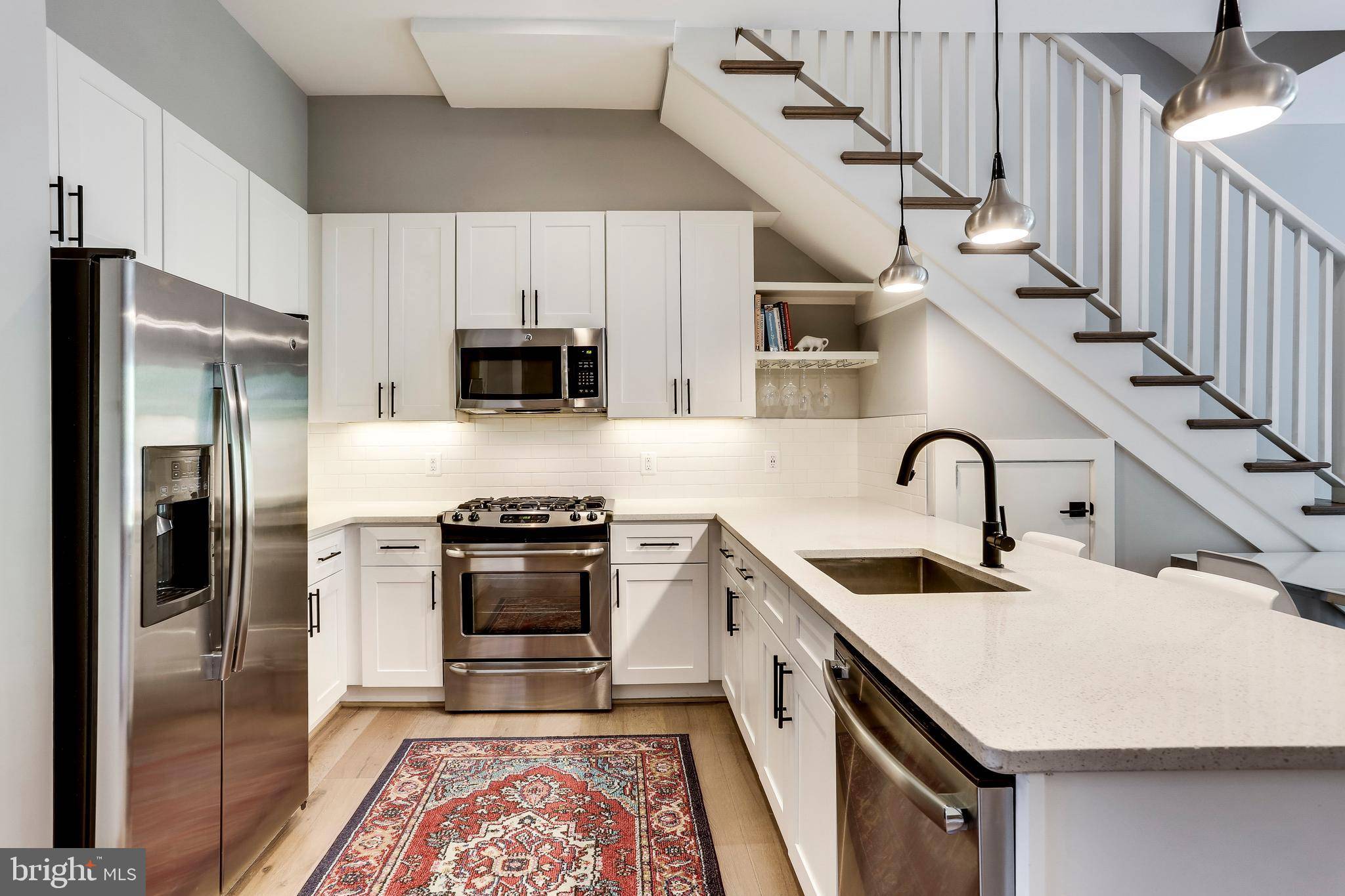Bought with Thien-Kim Le • Pearson Smith Realty, LLC
For more information regarding the value of a property, please contact us for a free consultation.
4326 GEORGIA AVE NW #402 Washington, DC 20011
Want to know what your home might be worth? Contact us for a FREE valuation!

Our team is ready to help you sell your home for the highest possible price ASAP
Key Details
Sold Price $660,000
Property Type Condo
Sub Type Condo/Co-op
Listing Status Sold
Purchase Type For Sale
Square Footage 1,170 sqft
Price per Sqft $564
Subdivision Petworth
MLS Listing ID DCDC427070
Sold Date 08/07/19
Style Contemporary
Bedrooms 2
Full Baths 2
Half Baths 1
Condo Fees $511/mo
HOA Y/N N
Abv Grd Liv Area 1,170
Year Built 2016
Annual Tax Amount $5,028
Tax Year 2018
Lot Size 455 Sqft
Acres 0.01
Property Sub-Type Condo/Co-op
Source BRIGHT
Property Description
Penthouse perfection in Petworth! Townhouse-style condo w/ 2 beds + den & 2.5 baths spread over two levels for added privacy. Like-new open chefs kitchen w/ gas cooking, b'fast bar, Shaker cabinets & quartz counters. Living room w/ Juliet balcony & custom shelves plus den/home office & powder room on main level. The spacious master feat. wall of closets & en suite bath w/ Kohler fixtures. Guest bedroom has attached bath & Juliet balcony. The panoramic roof deck is just one flight up! Unit also feat. natural oak hardwood floors throughout, full-size washer/dryer, Nest thermostat, and separately deeded PARKING. The boutique building is pet friendly & is ideally located in the heart of Petworth. Restaurants, bars, grocery stores & Metro are just a couple blocks away.
Location
State DC
County Washington
Zoning MU-4
Interior
Interior Features Breakfast Area, Ceiling Fan(s), Combination Dining/Living, Combination Kitchen/Living, Floor Plan - Open, Kitchen - Eat-In, Kitchen - Gourmet, Primary Bath(s), Recessed Lighting, Window Treatments, Wood Floors
Hot Water Electric
Heating Forced Air
Cooling Central A/C, Ceiling Fan(s)
Flooring Ceramic Tile, Hardwood
Equipment Built-In Microwave, Dishwasher, Disposal, Dryer, Oven/Range - Gas, Refrigerator, Stainless Steel Appliances, Washer
Fireplace N
Appliance Built-In Microwave, Dishwasher, Disposal, Dryer, Oven/Range - Gas, Refrigerator, Stainless Steel Appliances, Washer
Heat Source Electric
Exterior
Exterior Feature Deck(s), Roof
Garage Spaces 1.0
Amenities Available Common Grounds
Water Access N
Accessibility None
Porch Deck(s), Roof
Total Parking Spaces 1
Garage N
Building
Story 2
Unit Features Mid-Rise 5 - 8 Floors
Sewer Public Sewer
Water Public
Architectural Style Contemporary
Level or Stories 2
Additional Building Above Grade, Below Grade
New Construction N
Schools
School District District Of Columbia Public Schools
Others
Pets Allowed Y
HOA Fee Include Common Area Maintenance,Ext Bldg Maint,Gas,Management,Sewer,Snow Removal,Water
Senior Community No
Tax ID 2914//2008
Ownership Condominium
Special Listing Condition Standard
Pets Allowed Dogs OK, Cats OK
Read Less



