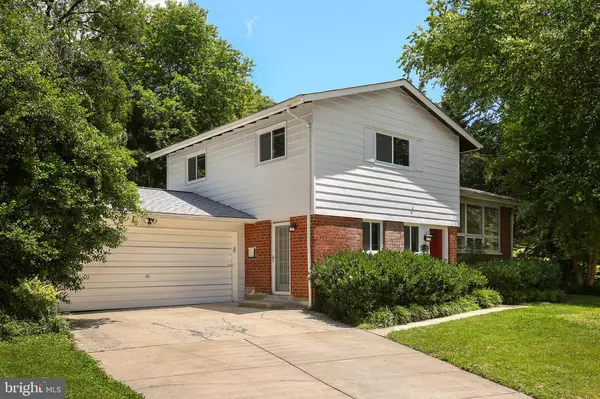For more information regarding the value of a property, please contact us for a free consultation.
11801 PITTSON RD Silver Spring, MD 20906
Want to know what your home might be worth? Contact us for a FREE valuation!

Our team is ready to help you sell your home for the highest possible price ASAP
Key Details
Sold Price $415,000
Property Type Single Family Home
Sub Type Detached
Listing Status Sold
Purchase Type For Sale
Square Footage 1,552 sqft
Price per Sqft $267
Subdivision Garrett Forest
MLS Listing ID MDMC665270
Sold Date 08/06/19
Style Split Level
Bedrooms 3
Full Baths 1
Half Baths 1
HOA Y/N N
Abv Grd Liv Area 1,552
Originating Board BRIGHT
Year Built 1958
Annual Tax Amount $4,767
Tax Year 2019
Lot Size 0.287 Acres
Acres 0.29
Property Description
Welcome to this gorgeous 3 BR, 1.5 BA, open concept split level home w/ freshly painted rooms, & rare over-sized 2 car garage on large corner lot w/ fenced/gated backyard, lovely gardens and shed. Enjoy the spectacular contemporary kitchen, with stainless appliances, granite counters, back-splash and island with cooktop/range and lots of updated cabinets! Bathrooms are beautifully updated and the very large living/dining area features large windows for natural light, including two sets of rear french style glass doors leading to a tree-lined backyard oasis. Additional features include hardwood floors on 2 levels, porcelain and LVP floors on lower level, built-ins, recessed/track lighting, cedar shingles on rear corner and custom moldings. New architectural shingle roof (50 yr warranty transferable) added in Sep 2017, and most windows are newer vinyl clad double pane added in 2015! Garage has 2 dedicated 20 amp circuits and automatic opener. Workshop/Laundry in basement. Raised beds with veggies, raspberries, blackberries, blueberries, and strawberries. Close to shopping, parks and 10 min drive to 2 Metros! Short walk to Blue Ribbon Viers Mill Elementary, 1 mile walk to Garrett Park Marc train stop, and easy 2.2 mile bike ride to Grosvenor Metro.
Location
State MD
County Montgomery
Zoning R60
Rooms
Other Rooms Living Room, Dining Room, Sitting Room, Bedroom 2, Bedroom 3, Kitchen, Family Room, Basement, Bedroom 1, Full Bath, Half Bath
Basement Unfinished, Poured Concrete
Interior
Interior Features Attic, Built-Ins, Ceiling Fan(s), Combination Dining/Living, Crown Moldings, Dining Area, Family Room Off Kitchen, Floor Plan - Open, Kitchen - Island, Kitchen - Gourmet, Recessed Lighting, Upgraded Countertops, Wood Floors
Heating Forced Air
Cooling Central A/C
Flooring Hardwood, Vinyl
Equipment Refrigerator, Dishwasher, Disposal, Cooktop, Oven - Single, Washer, Dryer, Stainless Steel Appliances
Furnishings No
Fireplace N
Window Features Double Pane,Vinyl Clad,Screens,Bay/Bow
Appliance Refrigerator, Dishwasher, Disposal, Cooktop, Oven - Single, Washer, Dryer, Stainless Steel Appliances
Heat Source Natural Gas
Laundry Basement, Washer In Unit, Dryer In Unit
Exterior
Exterior Feature Roof
Parking Features Garage - Front Entry, Garage Door Opener, Inside Access, Oversized
Garage Spaces 4.0
Fence Chain Link
Water Access N
Roof Type Architectural Shingle
Street Surface Paved
Accessibility None
Porch Roof
Road Frontage Public
Attached Garage 2
Total Parking Spaces 4
Garage Y
Building
Lot Description Corner, Cleared, Backs to Trees, Front Yard, SideYard(s), Rear Yard
Story 3+
Sewer Public Sewer
Water Public
Architectural Style Split Level
Level or Stories 3+
Additional Building Above Grade, Below Grade
Structure Type Dry Wall
New Construction N
Schools
Elementary Schools Viers Mill
Middle Schools A. Mario Loiederman
High Schools Wheaton
School District Montgomery County Public Schools
Others
Senior Community No
Tax ID 161301312245
Ownership Fee Simple
SqFt Source Estimated
Security Features Smoke Detector
Horse Property N
Special Listing Condition Standard
Read Less

Bought with Melissa A Smith • HomeSmart
GET MORE INFORMATION



