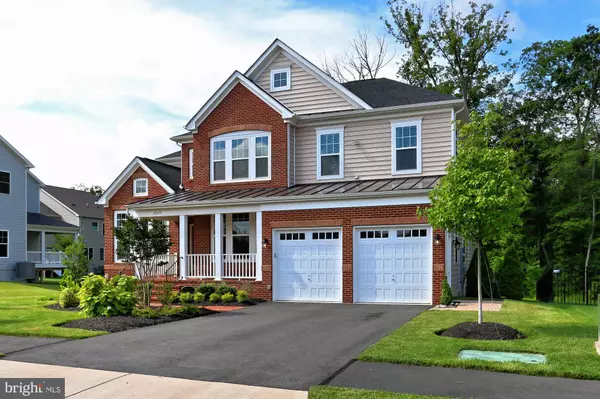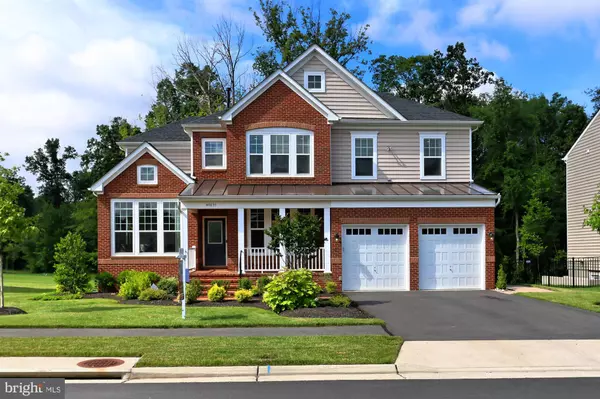For more information regarding the value of a property, please contact us for a free consultation.
40635 HAZEL PL Aldie, VA 20105
Want to know what your home might be worth? Contact us for a FREE valuation!

Our team is ready to help you sell your home for the highest possible price ASAP
Key Details
Sold Price $810,000
Property Type Single Family Home
Sub Type Detached
Listing Status Sold
Purchase Type For Sale
Square Footage 5,961 sqft
Price per Sqft $135
Subdivision Tanglewood
MLS Listing ID VALO387828
Sold Date 08/02/19
Style Colonial
Bedrooms 7
Full Baths 5
HOA Fees $60/mo
HOA Y/N Y
Abv Grd Liv Area 4,078
Originating Board BRIGHT
Year Built 2016
Annual Tax Amount $7,799
Tax Year 2019
Lot Size 10,019 Sqft
Acres 0.23
Property Description
Nestled in the desirable Tanglewood community this exquisite 7 bedroom, 5 full bath former Van Metre model home delivers stunning upgrades throughout and plenty of space for living with over 5,900 finished sq. ft of living space on a tranquil .23 acre lot backing to majestic trees. The beauty begins outside with a tailored brick exterior, 2 car garage, expert landscaping with an in ground sprinkler system, covered front porch, sundeck, patio and pristine backyard alive with greenery. Inside an open floor plan, high ceilings, wide plank hardwood floors, custom millwork and built-ins, architectural ceilings, dual staircases, 2 fireplaces including 2 sides fireplace, recessed lighting and abundance of windows plus designer gourmet kitchen and main level bedroom and full bath demonstrate no detail has been overlooked! An open foyer with rich hardwood flooring welcomes you home. To the left glass paned French doors open to the formal living room with board and batten walls and windows on 2 walls steaming natural light. Opposite the formal dining room has space for all occasions and is accented with wainscoting, a chic chandelier and ceiling medallion adding a refined elegance. A full service butler s station with wine chiller introduces the spectacular gourmet kitchen with an abundance of pristine top of the line 42 inch white shaker cabinetry, white quartz countertops, marble backsplashes, farm sink and quality stainless steel appliances including gas cooktop, suspended vented hood and French door refrigerator. A large center island provides additional working service and bar seating. Hardwood floors flow into the sun drenched morning room where walls of windows dressed in Plantation shutters is the perfect spot for daily dining and the spacious family room where a floor to ceiling 2 sided stone fireplace shares its ambiance with the deck descending to a lush grassy yard and hardscaped patio with vibrant plantings seamlessly blending indoor and outdoor living and entertaining. A main level bedroom with custom moldings and walk in closets, a well-appointed full bath and a large mudroom round out the main level. Ascend the stairs with wrought iron balusters to a versatile open family room with shiplap wall and dual windows and onward to the light-filled master bedroom suite boasting a unique double tray ceiling, hardwood flooring, two walk-in closets and space for a sitting area. Pamper yourself in the en suite bath with dual vanities topped in white quartz, gleaming marble tile, sumptuous soaking tub and glass enclosed shower with bench seat. Down the hall, a sunny junior suite enjoys a private bath and 2 additional bright and cheerful bedrooms share a beautiful hall bath, while a bedroom level laundry room with front-loading appliances is a welcome bonus. The walkup lower level offers wall-to-wall carpet, custom built-in cabinetry and entertainment space, stacked stone fireplace, and a wet bar area with wine chiller making for effortless entertaining. Two additional bedrooms, another full bath, a versatile bonus room, storage rooms, ceiling speakers throughout the home and a security system complete the comfort and luxury of this fabulous home. All this can be found in a small peaceful community with a low HOA fee, nature and walking trails with access to the neighboring community pool and gym at Prosperity Plains for a small summer membership fee and the new Willard Middle School. Everyone will enjoy the fine shopping, dining, and entertainment options in nearby Leesburg and commuters will appreciate the close proximity to the Dulles Greenway and Routes 15, 28, and 50.
Location
State VA
County Loudoun
Zoning R
Rooms
Other Rooms Living Room, Dining Room, Primary Bedroom, Sitting Room, Bedroom 2, Bedroom 4, Bedroom 5, Kitchen, Family Room, Den, Foyer, Bedroom 1, 2nd Stry Fam Rm, Sun/Florida Room, Laundry, Mud Room, Storage Room, Bedroom 6, Bathroom 3, Primary Bathroom, Full Bath
Basement Fully Finished, Rear Entrance, Walkout Stairs, Windows
Main Level Bedrooms 1
Interior
Interior Features Breakfast Area, Built-Ins, Butlers Pantry, Carpet, Chair Railings, Crown Moldings, Curved Staircase, Double/Dual Staircase, Entry Level Bedroom, Exposed Beams, Family Room Off Kitchen, Floor Plan - Open, Formal/Separate Dining Room, Kitchen - Gourmet, Kitchen - Island, Kitchen - Table Space, Primary Bath(s), Pantry, Recessed Lighting, Soaking Tub, Stall Shower, Upgraded Countertops, Wainscotting, Walk-in Closet(s), Wet/Dry Bar, Window Treatments, Wine Storage, Wood Floors
Hot Water Natural Gas
Heating Forced Air, Programmable Thermostat, Zoned
Cooling Ceiling Fan(s), Central A/C, Zoned
Flooring Hardwood, Carpet, Ceramic Tile
Fireplaces Number 2
Fireplaces Type Double Sided, Fireplace - Glass Doors, Gas/Propane, Mantel(s), Stone
Equipment Built-In Microwave, Cooktop, Dishwasher, Disposal, Dryer - Front Loading, Energy Efficient Appliances, Exhaust Fan, Icemaker, Oven - Wall, Range Hood, Refrigerator, Stainless Steel Appliances, Washer - Front Loading, Water Dispenser
Fireplace Y
Window Features Double Pane,ENERGY STAR Qualified,Low-E,Screens
Appliance Built-In Microwave, Cooktop, Dishwasher, Disposal, Dryer - Front Loading, Energy Efficient Appliances, Exhaust Fan, Icemaker, Oven - Wall, Range Hood, Refrigerator, Stainless Steel Appliances, Washer - Front Loading, Water Dispenser
Heat Source Natural Gas
Laundry Upper Floor
Exterior
Exterior Feature Deck(s), Patio(s), Brick, Porch(es)
Parking Features Garage - Front Entry, Garage Door Opener
Garage Spaces 2.0
Water Access N
View Garden/Lawn, Trees/Woods
Accessibility None
Porch Deck(s), Patio(s), Brick, Porch(es)
Attached Garage 2
Total Parking Spaces 2
Garage Y
Building
Lot Description Backs - Open Common Area, Backs to Trees, Landscaping, Premium
Story 3+
Sewer Public Sewer
Water Public
Architectural Style Colonial
Level or Stories 3+
Additional Building Above Grade, Below Grade
Structure Type 2 Story Ceilings,9'+ Ceilings,Tray Ceilings
New Construction N
Schools
Elementary Schools Buffalo Trail
Middle Schools Mercer
High Schools John Champe
School District Loudoun County Public Schools
Others
HOA Fee Include Common Area Maintenance,Snow Removal,Trash
Senior Community No
Tax ID 288458073000
Ownership Fee Simple
SqFt Source Estimated
Security Features Security System
Special Listing Condition Standard
Read Less

Bought with Paramjit S Mahey • Samson Properties


