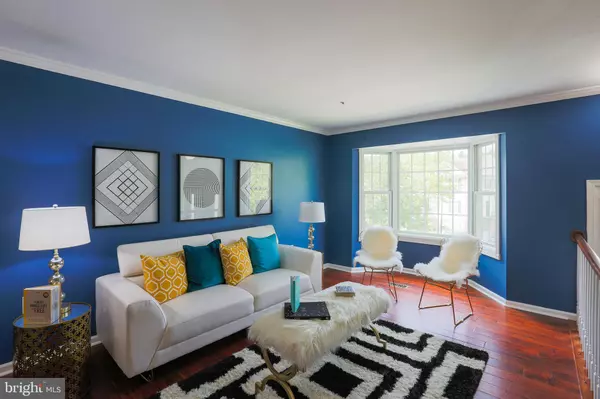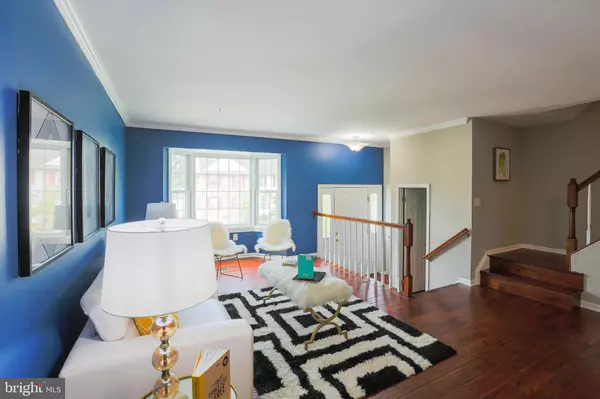For more information regarding the value of a property, please contact us for a free consultation.
13031 SILVER MAPLE CT Bowie, MD 20715
Want to know what your home might be worth? Contact us for a FREE valuation!

Our team is ready to help you sell your home for the highest possible price ASAP
Key Details
Sold Price $305,000
Property Type Townhouse
Sub Type Interior Row/Townhouse
Listing Status Sold
Purchase Type For Sale
Square Footage 1,452 sqft
Price per Sqft $210
Subdivision Bowie Forest
MLS Listing ID MDPG535330
Sold Date 08/02/19
Style Traditional
Bedrooms 3
Full Baths 2
Half Baths 2
HOA Fees $75/mo
HOA Y/N Y
Abv Grd Liv Area 1,452
Originating Board BRIGHT
Year Built 1991
Annual Tax Amount $3,737
Tax Year 2018
Lot Size 1,520 Sqft
Acres 0.03
Property Description
Multiple offers received! No more showings! Welcome to the best of Bowie Forest! This absolutely stunning garage townhome in sought after Bowie Forest will not disappoint! This home features gorgeous hardwood floors throughout the main level, stainless steel appliances, beautiful quartz counter tops, and a custom backsplash! The bright and airy open floor plan, generously sized patio, and fenced yard are perfect for entertaining. While being centrally located to everything Bowie has to offer, this home is tucked away on a quiet street with no thru traffic! Backing to trees, this home offers privacy that rarely can be found in this price range! The fully finished basement is complete with a half bath, storage, and a working fireplace to keep you warm and cozy during the winter. This home truly is the best of Bowie Forest, leaving nothing to be desired!
Location
State MD
County Prince Georges
Zoning RT
Rooms
Other Rooms Living Room, Dining Room, Primary Bedroom, Bedroom 2, Bedroom 3, Kitchen, Family Room, Bathroom 2, Primary Bathroom, Half Bath
Basement Other
Interior
Heating Heat Pump(s)
Cooling Central A/C
Fireplaces Number 1
Heat Source Natural Gas
Exterior
Garage Garage - Front Entry
Garage Spaces 1.0
Water Access N
Accessibility None
Attached Garage 1
Total Parking Spaces 1
Garage Y
Building
Story 3+
Sewer Public Sewer
Water Public
Architectural Style Traditional
Level or Stories 3+
Additional Building Above Grade, Below Grade
New Construction N
Schools
Elementary Schools Tulip Grove
Middle Schools Samuel Ogle
High Schools Bowie
School District Prince George'S County Public Schools
Others
Pets Allowed Y
Senior Community No
Tax ID 17070727040
Ownership Fee Simple
SqFt Source Assessor
Acceptable Financing Cash, Conventional, FHA, VA
Listing Terms Cash, Conventional, FHA, VA
Financing Cash,Conventional,FHA,VA
Special Listing Condition Standard
Pets Description No Pet Restrictions
Read Less

Bought with Kimberly Washington • CENTURY 21 Envision
GET MORE INFORMATION



