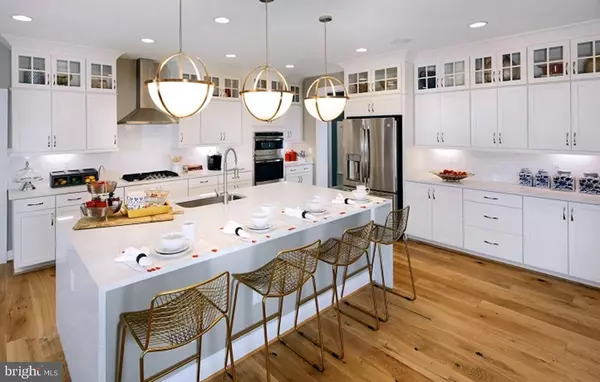For more information regarding the value of a property, please contact us for a free consultation.
42804 SOUTHER DR Centreville, VA 20120
Want to know what your home might be worth? Contact us for a FREE valuation!

Our team is ready to help you sell your home for the highest possible price ASAP
Key Details
Sold Price $935,000
Property Type Single Family Home
Sub Type Detached
Listing Status Sold
Purchase Type For Sale
Square Footage 5,600 sqft
Price per Sqft $166
Subdivision Glenbury Estates
MLS Listing ID VALO383528
Sold Date 07/31/19
Style Traditional
Bedrooms 6
Full Baths 5
Half Baths 1
HOA Fees $60/mo
HOA Y/N Y
Abv Grd Liv Area 3,800
Originating Board BRIGHT
Year Built 2019
Annual Tax Amount $2,528
Tax Year 2018
Lot Size 0.760 Acres
Acres 0.76
Property Description
MOVE IN-SUMMER DELIVERY! Award winning plan with all the bells and whistles! Shows just like a model. Oversized garage can fit 3 or 4 smaller cars tandem, or lots of extra storage or workshop. Huge 2-story family room open to chef's kitchen-white cabs and white quartz counters-plus large morning room off kitchen offers plenty of entertaining space. Guest bedroom w/ full bath on main level and another one in basement for out of town guests. Large basement with wet bar is convenient for parties or movie nights. Beautiful home site with large backyard, backs to trees. Minutes to stores, restaurants, commuter routes.Photos are of a similar home.
Location
State VA
County Loudoun
Zoning R
Rooms
Other Rooms Dining Room, Bedroom 2, Bedroom 3, Bedroom 4, Bedroom 5, Kitchen, Game Room, Basement, Foyer, Great Room, Laundry, Mud Room, Bedroom 6, Primary Bathroom
Basement Fully Finished, Walkout Stairs
Main Level Bedrooms 1
Interior
Interior Features Breakfast Area, Entry Level Bedroom, Family Room Off Kitchen, Floor Plan - Open, Formal/Separate Dining Room, Kitchen - Island, Primary Bath(s), Pantry, Recessed Lighting, Upgraded Countertops, Walk-in Closet(s), Wood Floors
Hot Water Electric
Heating Programmable Thermostat
Cooling Central A/C, Programmable Thermostat, Zoned
Flooring Carpet, Ceramic Tile, Hardwood
Fireplaces Number 1
Fireplaces Type Mantel(s)
Equipment Built-In Microwave, Cooktop, Dishwasher, Disposal, Oven - Wall, Stainless Steel Appliances
Fireplace Y
Window Features Double Pane,Low-E
Appliance Built-In Microwave, Cooktop, Dishwasher, Disposal, Oven - Wall, Stainless Steel Appliances
Heat Source Natural Gas
Laundry Upper Floor
Exterior
Exterior Feature Deck(s)
Parking Features Additional Storage Area, Garage - Side Entry, Garage Door Opener, Oversized
Garage Spaces 2.0
Water Access N
Roof Type Architectural Shingle
Accessibility None
Porch Deck(s)
Attached Garage 2
Total Parking Spaces 2
Garage Y
Building
Lot Description Backs to Trees
Story 3+
Sewer Public Sewer
Water Public
Architectural Style Traditional
Level or Stories 3+
Additional Building Above Grade, Below Grade
Structure Type 9'+ Ceilings,2 Story Ceilings
New Construction Y
Schools
Elementary Schools Cardinal Ridge
Middle Schools J. Michael Lunsford
High Schools Freedom
School District Loudoun County Public Schools
Others
HOA Fee Include Common Area Maintenance,Trash
Senior Community No
Tax ID 168199267000
Ownership Fee Simple
SqFt Source Estimated
Security Features Smoke Detector
Special Listing Condition Standard
Read Less

Bought with Robyn C Burdett • RE/MAX West End


