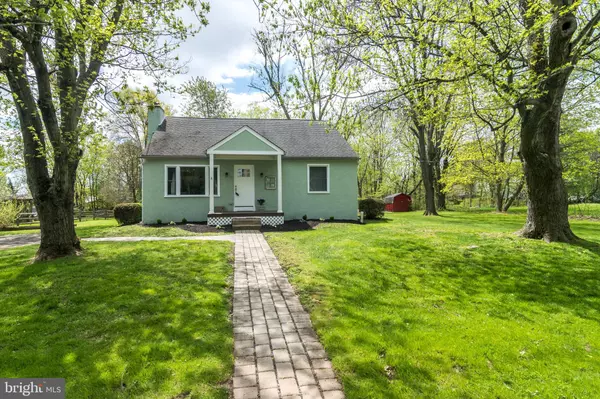For more information regarding the value of a property, please contact us for a free consultation.
14 GREENWOOD AVE Line Lexington, PA 18932
Want to know what your home might be worth? Contact us for a FREE valuation!

Our team is ready to help you sell your home for the highest possible price ASAP
Key Details
Sold Price $276,500
Property Type Single Family Home
Sub Type Detached
Listing Status Sold
Purchase Type For Sale
Square Footage 1,632 sqft
Price per Sqft $169
Subdivision None Available
MLS Listing ID PABU465732
Sold Date 07/31/19
Style Cottage,Cape Cod
Bedrooms 3
Full Baths 2
HOA Y/N N
Abv Grd Liv Area 1,632
Originating Board BRIGHT
Year Built 1950
Annual Tax Amount $3,187
Tax Year 2018
Lot Size 0.630 Acres
Acres 0.63
Lot Dimensions 140.00 x 196.00
Property Description
Charming, immaculately maintained cottage-style home with open layout on a quiet street! Easy access to commuter routes, and so convenient to shopping, restaurants,entertainment, and more. Large windows provide lots of natural light, and recessed lighting in the living room and kitchen takes over after the sun goes down. Original hardwood floors and neutral colors throughout. The main level features a living/great room with decorative fireplace which flows comfortably into the kitchen and dining room. The bright kitchen has newer appliances, cabinetry and flooring, and a large pantry. A door in the kitchen leads to a back deck - the perfect place to grow potted herbs to throw in recipes. A hallway leads to two main level bedrooms that share an updated bathroom. Upstairs is a finished loft with operable skylights and a full bathroom, a perfect spot for guests, work space or additional living space. The laundry room has been updated and there is plenty of storage space left over in the basement with bilco doors opening to the rear yard. The large back yard features a large stone patio, an abundance of shade trees, and a storage shed. Beautiful setting to relax - or for playful children and pets! Recent updates and improvements include a new well and water tank, new heater and oil tank, new water heater. Wonderful opportunity to own this adorable home!
Location
State PA
County Bucks
Area New Britain Twp (10126)
Zoning VR
Rooms
Other Rooms Living Room, Dining Room, Bedroom 2, Kitchen, Bedroom 1, Laundry, Loft
Basement Full, Outside Entrance, Unfinished
Main Level Bedrooms 2
Interior
Interior Features Floor Plan - Open, Pantry, Recessed Lighting, Skylight(s), Wood Floors
Hot Water Oil
Heating Hot Water
Cooling None
Fireplaces Number 1
Fireplaces Type Non-Functioning
Equipment Built-In Microwave, Built-In Range, Dishwasher, Oven/Range - Electric
Fireplace Y
Appliance Built-In Microwave, Built-In Range, Dishwasher, Oven/Range - Electric
Heat Source Oil
Laundry Lower Floor
Exterior
Exterior Feature Deck(s), Patio(s), Porch(es)
Waterfront N
Water Access N
Roof Type Pitched
Accessibility None
Porch Deck(s), Patio(s), Porch(es)
Garage N
Building
Story 1.5
Sewer Public Sewer
Water Private, Well
Architectural Style Cottage, Cape Cod
Level or Stories 1.5
Additional Building Above Grade, Below Grade
New Construction N
Others
Senior Community No
Tax ID 26-002-011
Ownership Fee Simple
SqFt Source Assessor
Acceptable Financing Cash, Conventional, FHA, USDA, VA
Listing Terms Cash, Conventional, FHA, USDA, VA
Financing Cash,Conventional,FHA,USDA,VA
Special Listing Condition Standard
Read Less

Bought with Katelyn E Mathe • Keller Williams Real Estate-Montgomeryville
GET MORE INFORMATION



