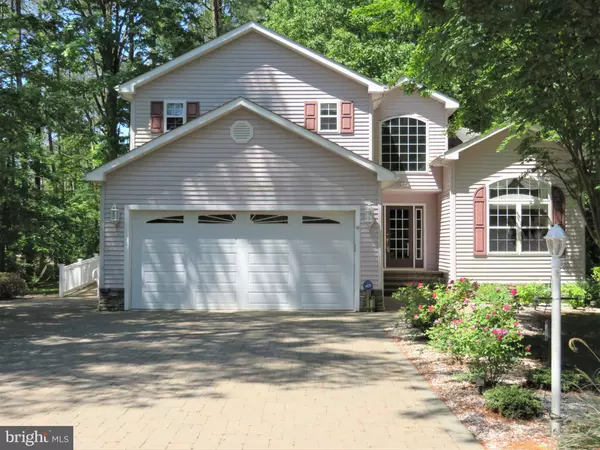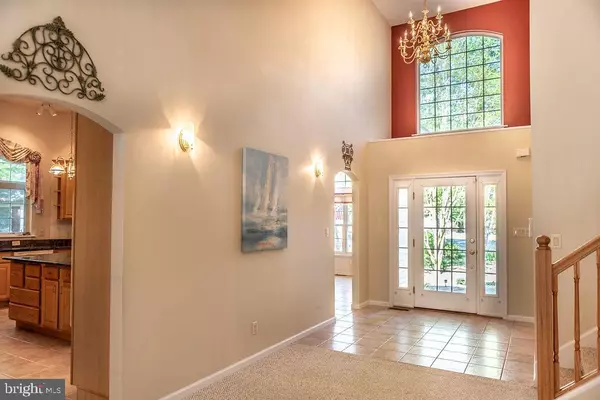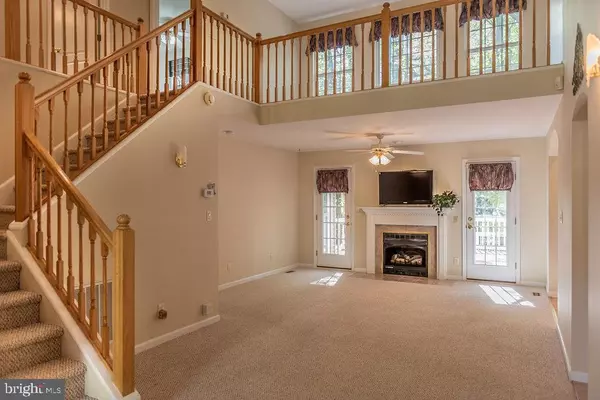For more information regarding the value of a property, please contact us for a free consultation.
7 UPTON CT Ocean Pines, MD 21811
Want to know what your home might be worth? Contact us for a FREE valuation!

Our team is ready to help you sell your home for the highest possible price ASAP
Key Details
Sold Price $368,000
Property Type Single Family Home
Sub Type Detached
Listing Status Sold
Purchase Type For Sale
Square Footage 2,816 sqft
Price per Sqft $130
Subdivision Ocean Pines - Nantucket
MLS Listing ID MDWO105334
Sold Date 07/31/19
Style Contemporary,Coastal
Bedrooms 4
Full Baths 2
Half Baths 1
HOA Fees $82/ann
HOA Y/N Y
Abv Grd Liv Area 2,816
Originating Board BRIGHT
Year Built 1999
Annual Tax Amount $2,923
Tax Year 2019
Lot Size 0.433 Acres
Acres 0.43
Lot Dimensions 0.00 x 0.00
Property Description
This beautiful, spacious, contemporary on a quiet cul-de-sac, is perfect for your primary or vacation home at the beach! You will appreciate and be surprised by the numerous special and custom features including the gas fireplace in the living room, hardwood flooring and bay window seat in the family room, granite counter tops and island with an extra prep/veggie sink in the kitchen. The kitchen also has an instant hot water faucet, solid wood cabinetry with 36" slide out drawers and new stainless steel microwave/wall oven, dishwasher and wine chiller. The first-floor master suite has direct deck access, a wonderful newly renovated large bathroom tastefully crafted for handicap accessibility, with a custom built walk in tiled shower, custom built cabinetry, double vanity with tilting vanity mirrors and a warm air body dryer. A nice, two year old 30' Trex deck with vinyl railings is perfect for outdoor entertaining. Enjoy the fenced in area for easy pet care and a shed with electric and shelving for extra storage. The workbench, shelving and yard tools in the garage and shed are included. The attractive handicap ramp, styled to match the deck, is hidden at the side of the home and the electric elevator lift in the garage, comes in handy. There is ceramic tile flooring in the foyer, kitchen, dining area and laundry room. The laundry room includes a utility sink, cabinetry and large shelved storage closet. There are 3 bedrooms on the 2nd floor plus a large loft that makes a perfect office overlooking the treed backyard. The second bedroom has 2 walk-in closets. The larger closet (the size of a small room) is designed as interior household storage with built-in floor to ceiling shelving, a real bonus. Three piece, Paver driveway with extra side parking, exterior lighting with motion detectors, professional landscaping, alarm system, floored attic over garage, water softener system, new smoke detectors, custom window treatments and so much more await you in this fabulous home!
Location
State MD
County Worcester
Area Worcester Ocean Pines
Zoning R-3
Rooms
Other Rooms Living Room, Dining Room, Primary Bedroom, Kitchen, Family Room, Foyer, Laundry, Loft, Storage Room, Primary Bathroom
Main Level Bedrooms 1
Interior
Interior Features Attic, Built-Ins, Carpet, Ceiling Fan(s), Dining Area, Entry Level Bedroom, Kitchen - Island, Primary Bath(s), Recessed Lighting, Upgraded Countertops, Walk-in Closet(s), Water Treat System, Window Treatments, Wood Floors
Cooling Central A/C
Flooring Carpet, Ceramic Tile, Hardwood
Fireplaces Number 1
Fireplaces Type Gas/Propane
Equipment Built-In Microwave, Built-In Range, Cooktop, Dishwasher, Disposal, Dryer - Electric, Exhaust Fan, Extra Refrigerator/Freezer, Freezer, Icemaker, Instant Hot Water, Microwave, Oven - Wall, Refrigerator, Stainless Steel Appliances, Washer, Water Conditioner - Owned, Water Heater
Fireplace Y
Appliance Built-In Microwave, Built-In Range, Cooktop, Dishwasher, Disposal, Dryer - Electric, Exhaust Fan, Extra Refrigerator/Freezer, Freezer, Icemaker, Instant Hot Water, Microwave, Oven - Wall, Refrigerator, Stainless Steel Appliances, Washer, Water Conditioner - Owned, Water Heater
Heat Source Natural Gas
Laundry Main Floor
Exterior
Exterior Feature Deck(s)
Garage Garage Door Opener
Garage Spaces 2.0
Fence Partially, Rear, Vinyl
Amenities Available Basketball Courts, Beach Club, Bike Trail, Boat Ramp, Club House, Community Center, Golf Course, Golf Course Membership Available, Jog/Walk Path, Lake, Marina/Marina Club, Picnic Area, Pool - Indoor, Pool - Outdoor, Pool Mem Avail, Racquet Ball, Security, Swimming Pool, Tennis Courts, Tot Lots/Playground
Waterfront N
Water Access N
Roof Type Architectural Shingle
Accessibility 36\"+ wide Halls, Mobility Improvements, Ramp - Main Level, Roll-in Shower, Roll-under Vanity, Chairlift
Porch Deck(s)
Attached Garage 2
Total Parking Spaces 2
Garage Y
Building
Lot Description Cul-de-sac
Story 2
Foundation Block
Sewer Public Sewer
Water Public
Architectural Style Contemporary, Coastal
Level or Stories 2
Additional Building Above Grade, Below Grade
New Construction N
Schools
Elementary Schools Showell
Middle Schools Stephen Decatur
High Schools Stephen Decatur
School District Worcester County Public Schools
Others
HOA Fee Include Common Area Maintenance,Management
Senior Community No
Tax ID 03-093808
Ownership Fee Simple
SqFt Source Assessor
Special Listing Condition Standard
Read Less

Bought with Bethany A. Drew • Hileman Real Estate-Berlin
GET MORE INFORMATION



