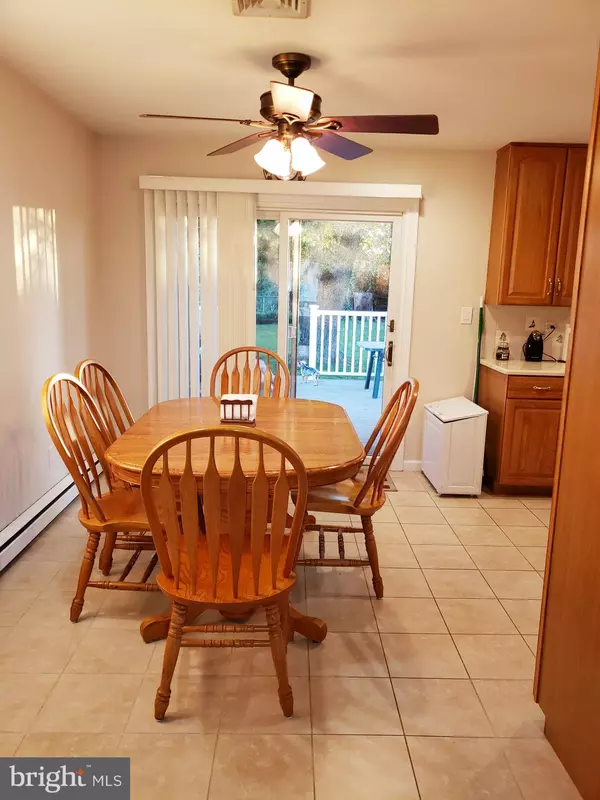For more information regarding the value of a property, please contact us for a free consultation.
2123 ARMOUR DR Wilmington, DE 19808
Want to know what your home might be worth? Contact us for a FREE valuation!

Our team is ready to help you sell your home for the highest possible price ASAP
Key Details
Sold Price $240,000
Property Type Single Family Home
Sub Type Detached
Listing Status Sold
Purchase Type For Sale
Square Footage 1,425 sqft
Price per Sqft $168
Subdivision Delpark Manor
MLS Listing ID DENC481578
Sold Date 07/31/19
Style Split Level
Bedrooms 3
Full Baths 1
Half Baths 1
HOA Fees $2/ann
HOA Y/N Y
Abv Grd Liv Area 1,425
Originating Board BRIGHT
Year Built 1958
Annual Tax Amount $1,946
Tax Year 2018
Lot Size 9,583 Sqft
Acres 0.22
Lot Dimensions 60 x 123
Property Description
This house is not going to sit on the market long. Welcome home to this well maintained 3 bedroom and 1.5 bathroom split level home in Delpark Manor. This house features freshly painted rooms, an updated kitchen, dinning room that has sliding glass doors that open up to a maintenance free deck. Just imagine sitting outside drinking your coffee in the morning or enjoying a glass of wine in the evening on your deck that over looks a beautifully big and manicured back yard. This backyard is perfect for entertaining your guest. The basement is partially finished. There is a an attached 1 car garage and a double driveway with off street parking. This home is conveniently located off of route 2 near lots of shops and restaurants, University of Delaware, Christiana Hospital , Christiana Mall, I95 and 141. This house is move in ready.
Location
State DE
County New Castle
Area Elsmere/Newport/Pike Creek (30903)
Zoning NC6.5
Rooms
Other Rooms Living Room, Dining Room, Primary Bedroom, Kitchen, Family Room, Bathroom 2, Bathroom 3
Basement Full
Interior
Interior Features Ceiling Fan(s)
Hot Water Electric
Heating Baseboard - Hot Water
Cooling Central A/C
Flooring Hardwood
Fireplace N
Heat Source Oil
Laundry Basement
Exterior
Exterior Feature Deck(s), Patio(s)
Parking Features Garage Door Opener
Garage Spaces 1.0
Fence Chain Link
Water Access N
Roof Type Shingle
Accessibility None
Porch Deck(s), Patio(s)
Attached Garage 1
Total Parking Spaces 1
Garage Y
Building
Story Other
Sewer Public Sewer
Water Public
Architectural Style Split Level
Level or Stories Other
Additional Building Above Grade, Below Grade
Structure Type Dry Wall
New Construction N
Schools
School District Red Clay Consolidated
Others
Senior Community No
Tax ID 08-044.03-154
Ownership Fee Simple
SqFt Source Assessor
Acceptable Financing Cash, Conventional, FHA, VA
Listing Terms Cash, Conventional, FHA, VA
Financing Cash,Conventional,FHA,VA
Special Listing Condition Standard
Read Less

Bought with Kenneth W DiAmbrosio • RE/MAX Edge
GET MORE INFORMATION



