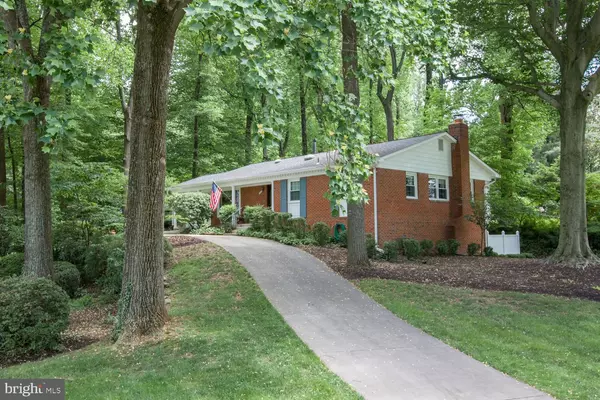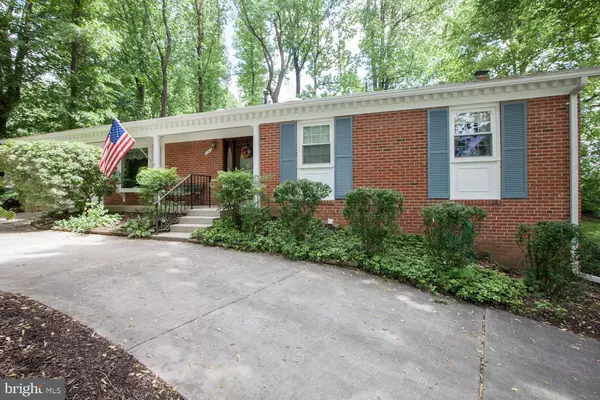For more information regarding the value of a property, please contact us for a free consultation.
8705 PEMBRIDGE CT Fairfax, VA 22031
Want to know what your home might be worth? Contact us for a FREE valuation!

Our team is ready to help you sell your home for the highest possible price ASAP
Key Details
Sold Price $699,900
Property Type Single Family Home
Sub Type Detached
Listing Status Sold
Purchase Type For Sale
Square Footage 3,000 sqft
Price per Sqft $233
Subdivision Sutton Place
MLS Listing ID VAFX1061112
Sold Date 07/26/19
Style Ranch/Rambler
Bedrooms 5
Full Baths 3
HOA Y/N N
Abv Grd Liv Area 1,708
Originating Board BRIGHT
Year Built 1964
Annual Tax Amount $7,983
Tax Year 2019
Lot Size 0.485 Acres
Acres 0.49
Property Description
Welcome Home to Sutton Place! A stately brick rambler with 3,000 square feet of finished living space is sited on a half-acre of land in Sutton Place. Excellent location with proximity to Dunn Loring Metro and the popular Mosaic District. Highly rated schools: Woodson High, Frost Middle and Mantua Elementary.The main level of the home features a large open kitchen & breakfast room, traditional dining & living room, bonus sunroom, and 3 bedrooms & 2 bathrooms. Lower level features a spacious family room with walk-out to patio and two bedrooms and a full bathroom.Additional features include a fireplace in the family room, a multi-tiered deck off the sunroom, a garden shed, and plenty of off-street parking.Close to Rt. 50 and 495 for an easy commute to Tysons Corner, Arlington, and Washington, DC.
Location
State VA
County Fairfax
Zoning 120
Rooms
Basement Full, Partially Finished, Rear Entrance, Walkout Level, Windows
Main Level Bedrooms 3
Interior
Interior Features Chair Railings, Formal/Separate Dining Room, Recessed Lighting, Skylight(s), Walk-in Closet(s), Wet/Dry Bar, Window Treatments, Ceiling Fan(s), Breakfast Area
Hot Water Natural Gas
Heating Forced Air
Cooling Central A/C
Fireplaces Number 1
Fireplaces Type Mantel(s), Wood, Screen
Equipment Built-In Microwave, Dishwasher, Disposal, Dryer, Extra Refrigerator/Freezer, Icemaker, Washer, Water Heater, Freezer, Oven/Range - Gas
Fireplace Y
Window Features Double Pane,Skylights
Appliance Built-In Microwave, Dishwasher, Disposal, Dryer, Extra Refrigerator/Freezer, Icemaker, Washer, Water Heater, Freezer, Oven/Range - Gas
Heat Source Natural Gas
Laundry Basement
Exterior
Exterior Feature Deck(s), Patio(s)
Water Access N
Accessibility None
Porch Deck(s), Patio(s)
Garage N
Building
Story 2
Sewer Public Sewer
Water Public
Architectural Style Ranch/Rambler
Level or Stories 2
Additional Building Above Grade, Below Grade
New Construction N
Schools
Elementary Schools Mantua
Middle Schools Frost
High Schools Woodson
School District Fairfax County Public Schools
Others
Senior Community No
Tax ID 0591 18 0028
Ownership Fee Simple
SqFt Source Estimated
Horse Property N
Special Listing Condition Standard
Read Less

Bought with Omar J Samaha • Long & Foster Real Estate, Inc.


