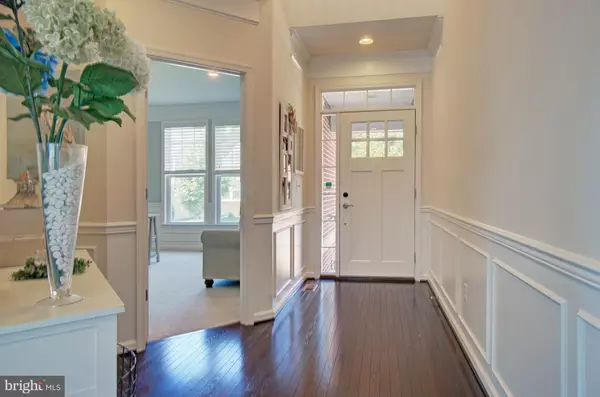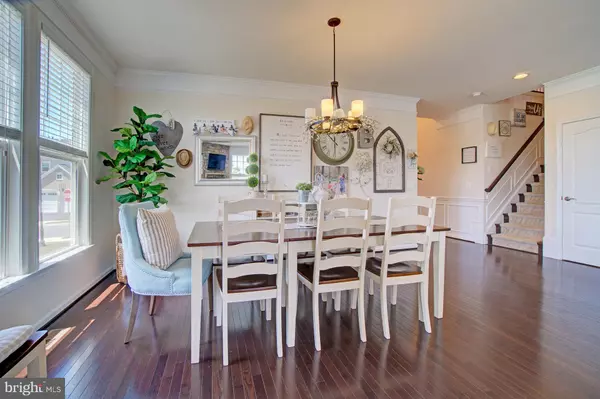For more information regarding the value of a property, please contact us for a free consultation.
41515 GREAT SMOKEY DR Aldie, VA 20105
Want to know what your home might be worth? Contact us for a FREE valuation!

Our team is ready to help you sell your home for the highest possible price ASAP
Key Details
Sold Price $715,000
Property Type Single Family Home
Sub Type Detached
Listing Status Sold
Purchase Type For Sale
Square Footage 4,469 sqft
Price per Sqft $159
Subdivision Stone Ridge
MLS Listing ID VALO388190
Sold Date 07/23/19
Style Colonial
Bedrooms 7
Full Baths 4
HOA Fees $90/mo
HOA Y/N Y
Abv Grd Liv Area 3,269
Originating Board BRIGHT
Year Built 2013
Annual Tax Amount $6,603
Tax Year 2019
Lot Size 6,970 Sqft
Acres 0.16
Property Description
This is your Pinterest Board "Dream Home". Every detail is a "like", "save", and "pin". While it shows like a Model, it feels like a Home***FIRST LEVEL: Hardwood floors greet you at the door and guide you into the Great Room where all the memories are made. The Gourmet Kitchen features granite countertops, tile backsplash, stainless steel appliances, gas cooking, and expansive center island. Cozy up in front of the stone fireplace to gaze out the windows or binge on Netflix. The Boho Chic Home Office, is actually a BONUS Main Level Bedroom with abutting Full Bathroom***UPPER LEVEL: All the natural light and welcoming vibes continue upstairs. You'll want to sleep in every day and never leave the spacious MasterSuite. End all the "shared closet space" spats with His + Hers walk-ins! OH....and the Spa-inspired Masterbathroom with soaking tub, separate shower, dual vanities, and private water closet. Three more generous-sized and picture-perfect bedrooms, another full bath, and BEDROOM LEVEL LAUNDRY ROOM***LOWER LEVEL: The basement is fully-finished for year-round entertaining with plenty of space to customize to your favorite activities. The exercise room (Bedroom #6) + Bedroom #7 AND Bathroom #4 are down here** BACKYARD: Soak up all the seasons in the fully-fenced backyard. The paver patio is the setting for grilling, gathering with friends around the firepit, and watching the little ones play on the swing set (yes! it conveys!)***Home... .it's where YOUR story begins***
Location
State VA
County Loudoun
Rooms
Other Rooms Primary Bedroom, Bedroom 2, Bedroom 4, Bedroom 5, Bedroom 6, Bathroom 3, Primary Bathroom, Additional Bedroom
Basement Full, Fully Finished, Walkout Level
Main Level Bedrooms 1
Interior
Interior Features Bar, Breakfast Area, Combination Dining/Living, Dining Area, Entry Level Bedroom, Family Room Off Kitchen, Floor Plan - Open, Kitchen - Gourmet, Kitchen - Island, Primary Bath(s), Pantry, Soaking Tub, Walk-in Closet(s), Window Treatments, Wood Floors
Hot Water Natural Gas
Cooling Central A/C, Zoned
Fireplaces Number 1
Fireplaces Type Gas/Propane
Equipment Built-In Microwave, Cooktop, Dishwasher, Disposal, Dryer, Exhaust Fan, Icemaker, Oven - Wall, Oven - Double, Refrigerator, Washer, Built-In Range
Fireplace Y
Appliance Built-In Microwave, Cooktop, Dishwasher, Disposal, Dryer, Exhaust Fan, Icemaker, Oven - Wall, Oven - Double, Refrigerator, Washer, Built-In Range
Heat Source Natural Gas
Exterior
Parking Features Garage - Front Entry, Garage Door Opener
Garage Spaces 2.0
Amenities Available Common Grounds, Pool - Outdoor
Water Access N
Accessibility Level Entry - Main, Other
Attached Garage 2
Total Parking Spaces 2
Garage Y
Building
Story 3+
Sewer Public Sewer
Water Public
Architectural Style Colonial
Level or Stories 3+
Additional Building Above Grade, Below Grade
New Construction N
Schools
Elementary Schools Goshen Post
Middle Schools Mercer
High Schools John Champe
School District Loudoun County Public Schools
Others
HOA Fee Include Pool(s),Road Maintenance,Snow Removal
Senior Community No
Tax ID 247183554000
Ownership Fee Simple
SqFt Source Estimated
Acceptable Financing Cash, Conventional, VA, FHA
Listing Terms Cash, Conventional, VA, FHA
Financing Cash,Conventional,VA,FHA
Special Listing Condition Standard
Read Less

Bought with Saliq Khawar • Pearson Smith Realty, LLC


