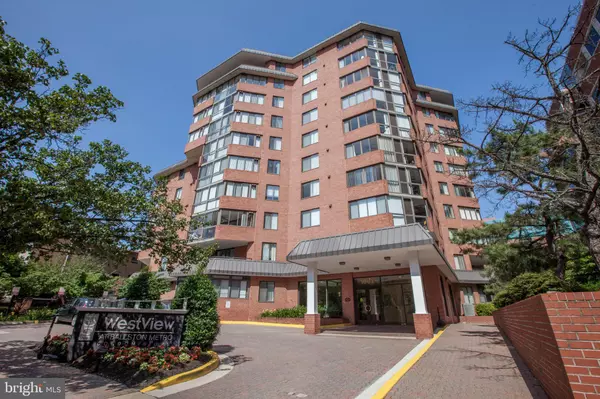For more information regarding the value of a property, please contact us for a free consultation.
1001 N VERMONT ST #109 Arlington, VA 22201
Want to know what your home might be worth? Contact us for a FREE valuation!

Our team is ready to help you sell your home for the highest possible price ASAP
Key Details
Sold Price $515,000
Property Type Condo
Sub Type Condo/Co-op
Listing Status Sold
Purchase Type For Sale
Square Footage 1,140 sqft
Price per Sqft $451
Subdivision Westview At Ballston Metro
MLS Listing ID VAAR150402
Sold Date 07/22/19
Style Contemporary
Bedrooms 2
Full Baths 2
Condo Fees $726/mo
HOA Y/N N
Abv Grd Liv Area 1,140
Originating Board BRIGHT
Year Built 2005
Annual Tax Amount $4,759
Tax Year 2018
Property Description
Don't miss your opportunity to get a 2 bed/2 bath condo in the heart of Ballston as its revitalization continues. This popular and rarely available 970 SQFT end unit expands to over 1,100 SQFT with the enclosed sunroom/flex space for office/den/expanded dining/playroom. You'll commute with ease in any direction & enjoy immediate access to food/drink/community/art/fitness/trails. Interior features include an open layout, natural light, new SS appliances, granite counters, wood & tile floors, & in-unit washer/dryer. New exterior windows will be installed in July 2019 (est). Building amenities include controlled access, rooftop pool & sundeck with grills & social seating, garage parking, car wash station, fitness center, & multiple community rooms. Pet friendly. Blocks to Metro/Ballston Quarter/I-66/everything you need!
Location
State VA
County Arlington
Zoning RC
Rooms
Main Level Bedrooms 2
Interior
Interior Features Floor Plan - Open, Upgraded Countertops, Wood Floors, Ceiling Fan(s), Dining Area, Primary Bath(s)
Hot Water Electric
Heating Heat Pump(s), Forced Air
Cooling Heat Pump(s), Ceiling Fan(s)
Equipment Refrigerator, Icemaker, Dishwasher, Oven/Range - Electric, Built-In Microwave, Disposal, Washer/Dryer Stacked, Water Heater
Fireplace N
Appliance Refrigerator, Icemaker, Dishwasher, Oven/Range - Electric, Built-In Microwave, Disposal, Washer/Dryer Stacked, Water Heater
Heat Source Electric
Exterior
Parking Features Underground
Garage Spaces 1.0
Amenities Available Reserved/Assigned Parking, Pool - Outdoor, Fitness Center, Meeting Room, Library
Water Access N
Accessibility None
Attached Garage 1
Total Parking Spaces 1
Garage Y
Building
Story 1
Unit Features Hi-Rise 9+ Floors
Sewer Public Sewer
Water Public
Architectural Style Contemporary
Level or Stories 1
Additional Building Above Grade, Below Grade
New Construction N
Schools
School District Arlington County Public Schools
Others
HOA Fee Include Pool(s),Water,Sewer,Trash,Management,Common Area Maintenance,Fiber Optics at Dwelling,High Speed Internet,Lawn Maintenance,Ext Bldg Maint,Snow Removal,Reserve Funds
Senior Community No
Tax ID 14-017-099
Ownership Condominium
Security Features Main Entrance Lock,Smoke Detector,Sprinkler System - Indoor
Special Listing Condition Standard
Read Less

Bought with Toby M Lim • KW Metro Center


