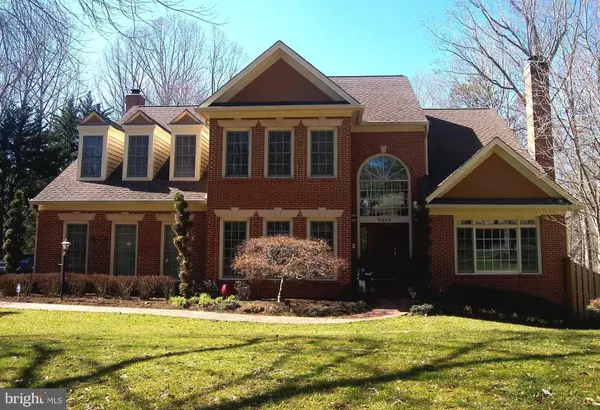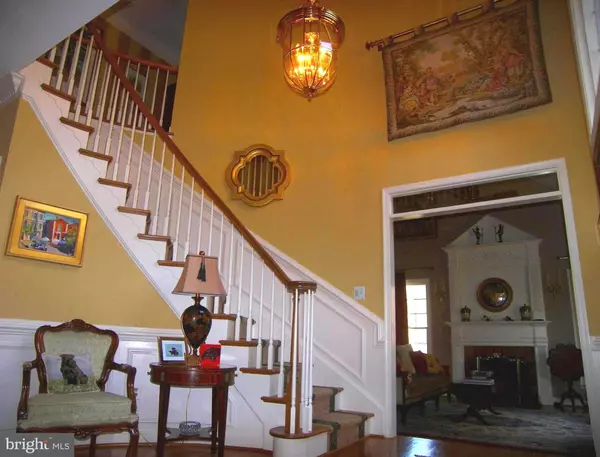For more information regarding the value of a property, please contact us for a free consultation.
8212 THOMAS ASHLEIGH LN Clifton, VA 20124
Want to know what your home might be worth? Contact us for a FREE valuation!

Our team is ready to help you sell your home for the highest possible price ASAP
Key Details
Sold Price $852,500
Property Type Single Family Home
Sub Type Detached
Listing Status Sold
Purchase Type For Sale
Square Footage 3,494 sqft
Price per Sqft $243
Subdivision Ashleigh Of Clifton
MLS Listing ID VAFX868678
Sold Date 07/17/19
Style Colonial
Bedrooms 4
Full Baths 4
Half Baths 1
HOA Fees $33/ann
HOA Y/N Y
Abv Grd Liv Area 3,494
Originating Board BRIGHT
Year Built 1992
Annual Tax Amount $9,147
Tax Year 2018
Lot Size 1.709 Acres
Acres 1.71
Property Description
OPEN HOUSE Saturday, 6/8, from 1-3 pm, Beautiful brick home located in the heart of Clifton. AAA+ condition. Now fully available. From the moment you enter, you will be impressed at how well this home has been taken care of! 4 Bedroom,4.5 luxury baths, hardwood floors, crown moldings, Custom Chefs kitchen with cherry cabinetry, top of the G.E Monogram appliances, granite & lighting. Fully finished walkout lower level with entertaining kitchen and bar, 2nd dishwasher, fridge, hardwood floors, sound system, home gym, rec room with stone hearth, full bath w/ steam shower. 6 Zone sprinkler system, extensive patios, multi level deck with retractable awning in a private setting. Whole house generator! This home was featured on the famous Clifton Homes tour. There is more than 5,000 feet of finished space. Seller has completed home, well & septic inspections. AAA+ condition. Just in time for Summer. A must see!
Location
State VA
County Fairfax
Zoning 30
Rooms
Basement Full, Daylight, Full, Fully Finished, Improved, Walkout Level
Interior
Interior Features Bar, Built-Ins, Ceiling Fan(s), Crown Moldings, Family Room Off Kitchen, Floor Plan - Traditional, Floor Plan - Open, Intercom, Kitchen - Gourmet, Kitchen - Island, Laundry Chute, Recessed Lighting, Sprinkler System, Upgraded Countertops, Wainscotting, Walk-in Closet(s), Wine Storage, Window Treatments, WhirlPool/HotTub, Wet/Dry Bar, Wood Floors
Heating Heat Pump(s)
Cooling Central A/C
Fireplaces Number 3
Fireplaces Type Fireplace - Glass Doors, Gas/Propane, Stone, Wood
Equipment Built-In Microwave, Commercial Range, Dishwasher, Disposal, Dryer, Intercom, Oven - Double, Washer, Washer - Front Loading
Fireplace Y
Window Features Bay/Bow,Palladian
Appliance Built-In Microwave, Commercial Range, Dishwasher, Disposal, Dryer, Intercom, Oven - Double, Washer, Washer - Front Loading
Heat Source Electric
Laundry Main Floor
Exterior
Garage Garage - Side Entry
Garage Spaces 10.0
Waterfront N
Water Access N
View Creek/Stream, Trees/Woods
Roof Type Architectural Shingle
Accessibility None
Attached Garage 2
Total Parking Spaces 10
Garage Y
Building
Story 3+
Sewer Septic = # of BR
Water Well
Architectural Style Colonial
Level or Stories 3+
Additional Building Above Grade, Below Grade
New Construction N
Schools
School District Fairfax County Public Schools
Others
HOA Fee Include Common Area Maintenance
Senior Community No
Tax ID 0951 14 0009
Ownership Fee Simple
SqFt Source Assessor
Security Features Electric Alarm,Intercom
Special Listing Condition Standard
Read Less

Bought with David Tesorero • RE/MAX Allegiance
GET MORE INFORMATION



