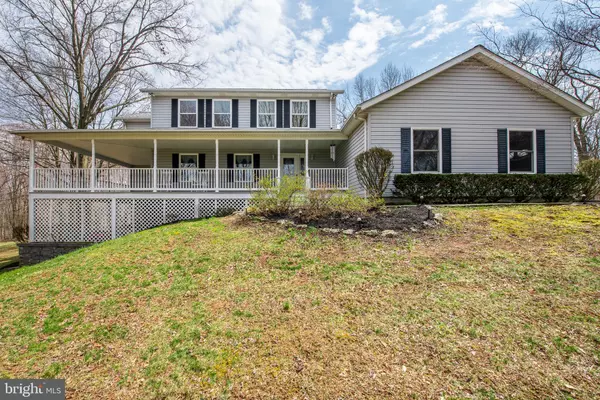For more information regarding the value of a property, please contact us for a free consultation.
3520 CHASES FOREST DR Mount Airy, MD 21771
Want to know what your home might be worth? Contact us for a FREE valuation!

Our team is ready to help you sell your home for the highest possible price ASAP
Key Details
Sold Price $543,000
Property Type Single Family Home
Sub Type Detached
Listing Status Sold
Purchase Type For Sale
Square Footage 2,775 sqft
Price per Sqft $195
Subdivision Chases Forest
MLS Listing ID MDCR188798
Sold Date 07/16/19
Style Colonial
Bedrooms 5
Full Baths 3
Half Baths 1
HOA Y/N N
Abv Grd Liv Area 2,440
Originating Board BRIGHT
Year Built 1989
Annual Tax Amount $4,460
Tax Year 2018
Lot Size 3.470 Acres
Acres 3.47
Property Description
Custom-built colonial perched on an elevated 3+ acre wooded lot w/ perfect private views! Front wrap-around porch greets to expansive living spaces w/ freshly refinished gleaming hardwood floors! New neutral paint colors throughout. Open living and dining spaces off stunning chef's kitchen w/ white shaker cabinets, exotic granite counters, beveled subway backsplash, stainless appliances + breakfast room! Open family room w/stone to ceiling gas fireplace and picturesque backyard views! Brick patio and party-sized deck amongst perfect open yard. Spacious bedrooms include owner's suite w/ private balcony, custom fireplace, 2 double closets, attached bath w/ granite double vanity, espresso cabinets + jetted tub! Walkout partially finished LL w/ 5th bedroom and FBA! Peaceful and quiet location with access to private community lake. Minutes away from Mt. Airy downtown, easy access to shopping, restaurants, and commuter roads including I-70.
Location
State MD
County Carroll
Zoning RES
Rooms
Other Rooms Living Room, Dining Room, Primary Bedroom, Bedroom 2, Bedroom 3, Bedroom 4, Bedroom 5, Kitchen, Breakfast Room, Laundry, Bonus Room
Basement Connecting Stairway, Daylight, Partial, Full, Outside Entrance, Partially Finished, Side Entrance, Walkout Level, Other
Interior
Interior Features Attic, Breakfast Area, Carpet, Ceiling Fan(s), Chair Railings, Dining Area, Family Room Off Kitchen, Floor Plan - Open, Floor Plan - Traditional, Formal/Separate Dining Room, Primary Bath(s), Skylight(s), Wood Floors
Heating Heat Pump(s)
Cooling Central A/C
Flooring Carpet, Ceramic Tile, Hardwood, Wood
Fireplaces Number 2
Fireplaces Type Gas/Propane, Stone
Equipment Cooktop, Dishwasher, Dryer, Freezer, Icemaker, Oven - Wall, Refrigerator, Stainless Steel Appliances, Washer, Water Dispenser, Water Heater
Fireplace Y
Window Features Double Pane,ENERGY STAR Qualified,Insulated
Appliance Cooktop, Dishwasher, Dryer, Freezer, Icemaker, Oven - Wall, Refrigerator, Stainless Steel Appliances, Washer, Water Dispenser, Water Heater
Heat Source Electric
Laundry Main Floor
Exterior
Exterior Feature Deck(s), Patio(s), Porch(es)
Garage Garage - Side Entry
Garage Spaces 2.0
Utilities Available None
Waterfront N
Water Access N
View Scenic Vista
Roof Type Architectural Shingle
Accessibility None
Porch Deck(s), Patio(s), Porch(es)
Attached Garage 2
Total Parking Spaces 2
Garage Y
Building
Lot Description Private, Rear Yard, Trees/Wooded
Story 3+
Sewer Community Septic Tank, Private Septic Tank
Water Well
Architectural Style Colonial
Level or Stories 3+
Additional Building Above Grade, Below Grade
Structure Type Dry Wall
New Construction N
Schools
Elementary Schools Mt Airy
Middle Schools Mt Airy
High Schools South Carroll
School District Carroll County Public Schools
Others
Senior Community No
Tax ID 0713024332
Ownership Fee Simple
SqFt Source Assessor
Horse Property N
Special Listing Condition Standard
Read Less

Bought with Non Member • Non Subscribing Office
GET MORE INFORMATION



