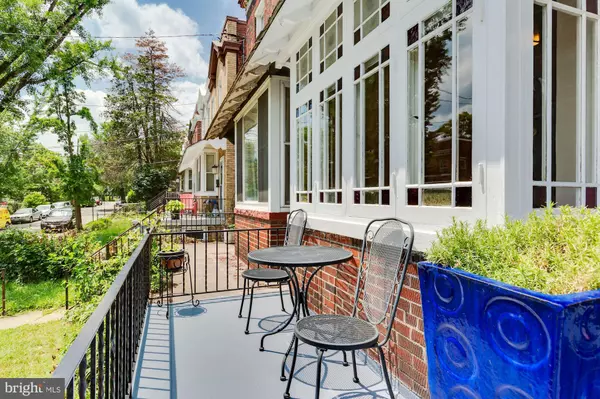For more information regarding the value of a property, please contact us for a free consultation.
711 TEWKESBURY PL NW Washington, DC 20012
Want to know what your home might be worth? Contact us for a FREE valuation!

Our team is ready to help you sell your home for the highest possible price ASAP
Key Details
Sold Price $525,000
Property Type Single Family Home
Sub Type Twin/Semi-Detached
Listing Status Sold
Purchase Type For Sale
Square Footage 1,095 sqft
Price per Sqft $479
Subdivision Brightwood
MLS Listing ID DCDC429308
Sold Date 07/09/19
Style Colonial
Bedrooms 3
Full Baths 1
HOA Y/N N
Abv Grd Liv Area 1,095
Originating Board BRIGHT
Year Built 1929
Annual Tax Amount $3,402
Tax Year 2018
Lot Size 1,930 Sqft
Acres 0.04
Property Description
Built in 1929, this charming semi-detached Colonial has been lovingly renovated by the current owner over the past nine years. With the original floor plan intact, adding new hardwood floors, a new kitchen, a new bath, new plumbing, new electrical and new windows, this three bedroom, one bath residence maintains its original charm and aesthetics. 711 Tewkesbury still maintains its original stained-glass bay window complete with built-in screens. Prominently sited in the Brightwood neighborhood where the housing stock is a mix of well-kept duplexes, rowhouses and large single-family bungalows and Colonials. Many are built with red brick, some have slate roofs, a few have single-car garages and porches are very common. The streets are quiet, clean and welcoming to people who want an urban environment with suburban flair. Brightwood is also home to Fort Stevens, formerly named Fort Massachusetts, part of the extensive fortifications built around Washington, D.C., during the American Civil War.
Location
State DC
County Washington
Zoning R-2
Direction South
Rooms
Basement Full, Garage Access, Outside Entrance, Unfinished
Interior
Interior Features Ceiling Fan(s), Floor Plan - Traditional, Wood Floors
Hot Water Natural Gas
Heating Radiator
Cooling Window Unit(s)
Flooring Hardwood
Equipment Dishwasher, Disposal, Dryer, Icemaker, Microwave, Oven/Range - Gas, Refrigerator, Washer
Fireplace N
Window Features Bay/Bow
Appliance Dishwasher, Disposal, Dryer, Icemaker, Microwave, Oven/Range - Gas, Refrigerator, Washer
Heat Source Natural Gas
Laundry Basement
Exterior
Parking Features Basement Garage, Garage - Rear Entry
Garage Spaces 3.0
Water Access N
Accessibility None
Attached Garage 1
Total Parking Spaces 3
Garage Y
Building
Story 3+
Sewer Public Sewer
Water Public
Architectural Style Colonial
Level or Stories 3+
Additional Building Above Grade, Below Grade
New Construction N
Schools
School District District Of Columbia Public Schools
Others
Senior Community No
Tax ID 3163//0045
Ownership Fee Simple
SqFt Source Assessor
Special Listing Condition Standard
Read Less

Bought with Thien-Kim Le • Pearson Smith Realty, LLC
GET MORE INFORMATION



