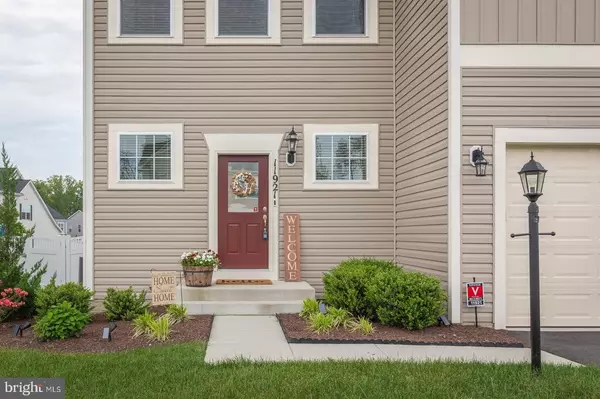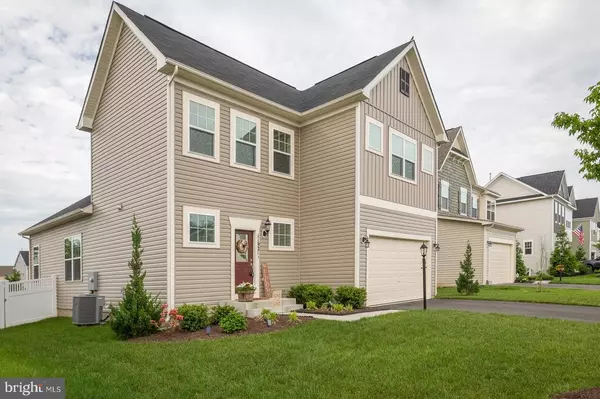For more information regarding the value of a property, please contact us for a free consultation.
11921 BLUE VIOLET WAY Bristow, VA 20136
Want to know what your home might be worth? Contact us for a FREE valuation!

Our team is ready to help you sell your home for the highest possible price ASAP
Key Details
Sold Price $535,000
Property Type Single Family Home
Sub Type Detached
Listing Status Sold
Purchase Type For Sale
Square Footage 3,034 sqft
Price per Sqft $176
Subdivision Avendale Woodland Grove
MLS Listing ID VAPW468070
Sold Date 06/26/19
Style Craftsman
Bedrooms 4
Full Baths 3
Half Baths 1
HOA Fees $75/mo
HOA Y/N Y
Abv Grd Liv Area 2,162
Originating Board BRIGHT
Year Built 2016
Annual Tax Amount $5,686
Tax Year 2018
Lot Size 7,261 Sqft
Acres 0.17
Property Description
Why buy new, when you can buy young! You won t find this much house at this price, so look no further. Located in the beautiful Anvedale Grove community, this homes offers 4 bedrooms and 4 bathrooms. An entertainers dream with open concept first floor and over sized covered back deck, the entire house will always feel connected. This porch is a stunner! In the summers you can sit outside with the overhead fan and enjoy a cool beverage, but imagine in the fall with the leaves changing enjoying a morning cup of coffee the best! Large first floor master and luxury bath with open second floor balcony leading to three bedrooms. Basement is prewired for media room and has a roughed in 5th bedroom. Hardwood floors throughout first floor, main floor laundry and adorable nook located off of the foyer; could be used as a household command center or easily a interest project! Recent price improvement means this house won t last long. Get your offer in!
Location
State VA
County Prince William
Zoning PMR
Rooms
Other Rooms Dining Room, Primary Bedroom, Bedroom 2, Bedroom 3, Bedroom 4, Bedroom 5, Kitchen, Family Room, Basement, Foyer, Laundry, Media Room, Bathroom 2, Bathroom 3, Primary Bathroom, Half Bath
Basement Other
Main Level Bedrooms 1
Interior
Heating Central, Programmable Thermostat
Cooling Ceiling Fan(s), Central A/C, Programmable Thermostat
Flooring Carpet, Hardwood
Heat Source Natural Gas
Exterior
Garage Garage - Front Entry
Garage Spaces 2.0
Utilities Available Fiber Optics Available, Natural Gas Available, Electric Available, Phone, Phone Available, Under Ground, Water Available
Amenities Available Basketball Courts, Bike Trail, Jog/Walk Path, Tot Lots/Playground
Water Access N
Accessibility None
Attached Garage 2
Total Parking Spaces 2
Garage Y
Building
Story 3+
Sewer Public Sewer
Water Public
Architectural Style Craftsman
Level or Stories 3+
Additional Building Above Grade, Below Grade
New Construction N
Schools
Elementary Schools The Nokesville School
Middle Schools The Nokesville School
High Schools Brentsville District
School District Prince William County Public Schools
Others
HOA Fee Include All Ground Fee,Common Area Maintenance,Snow Removal
Senior Community No
Tax ID 7595-30-3076
Ownership Fee Simple
SqFt Source Assessor
Acceptable Financing Cash, Conventional, FHA, Private, VA, VHDA
Listing Terms Cash, Conventional, FHA, Private, VA, VHDA
Financing Cash,Conventional,FHA,Private,VA,VHDA
Special Listing Condition Standard
Read Less

Bought with Cherie Beatty • Weichert, REALTORS
GET MORE INFORMATION



