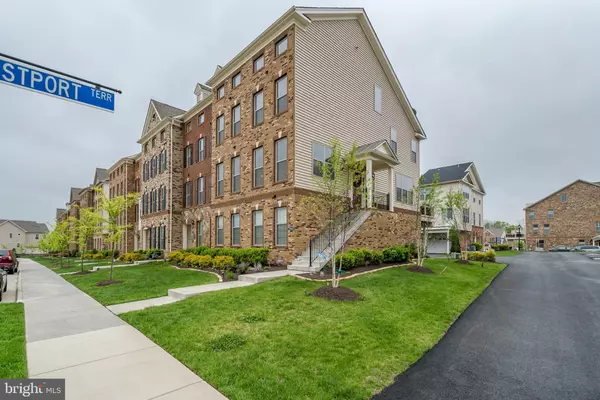For more information regarding the value of a property, please contact us for a free consultation.
22553 NAUGATUCK SQ Ashburn, VA 20148
Want to know what your home might be worth? Contact us for a FREE valuation!

Our team is ready to help you sell your home for the highest possible price ASAP
Key Details
Sold Price $639,999
Property Type Townhouse
Sub Type End of Row/Townhouse
Listing Status Sold
Purchase Type For Sale
Square Footage 3,196 sqft
Price per Sqft $200
Subdivision None Available
MLS Listing ID VALO382646
Sold Date 06/21/19
Style Other
Bedrooms 4
Full Baths 3
Half Baths 2
HOA Fees $160/mo
HOA Y/N Y
Abv Grd Liv Area 3,196
Originating Board BRIGHT
Year Built 2015
Annual Tax Amount $6,088
Tax Year 2018
Lot Size 3,920 Sqft
Acres 0.09
Property Description
Welcome home to this immaculate and spacious 4 level brick end unit townhome featuring natural lighting and an open floor plan. Located in the desirable Moorefield Green community this 4 bedroom, 3 full bath/2 half bath home boasts an oversized 2 car garage, large deck for entertaining, and rooftop terrace surrounded by picturesque views. Loaded with upgrades this luxury townhome features superior amenities including a gourmet kitchen with modern stainless appliances, granite counter-tops, gorgeous maple cabinets, tile backsplash, hardwood floors, high-quality carpet, and gas fireplace. The fully finished basement can serve as a recreation room or 4th bedroom and is complete with full bath. Master super-bath, and convenient upper bedroom laundry room. This premier community is less than 1 mile away from the future Ashburn Metro and offers modern conveniences within walking distance. Take pleasure in onsite amenities that include a clubhouse with fitness center, club room, pools, tot lot, and walking trails & pocket parks throughout. This beautiful property won't last long. Seller(s) will pay $5K in closing costs assistance to purchaser.
Location
State VA
County Loudoun
Zoning RESIDENTIAL
Rooms
Basement Daylight, Full, Fully Finished
Interior
Interior Features Ceiling Fan(s), Chair Railings, Crown Moldings, Dining Area, Family Room Off Kitchen, Floor Plan - Open, Kitchen - Eat-In, Kitchen - Gourmet, Recessed Lighting, Walk-in Closet(s), Window Treatments
Hot Water Natural Gas
Heating Central
Cooling Central A/C
Flooring Carpet, Ceramic Tile, Hardwood, Laminated
Fireplaces Number 1
Equipment Built-In Microwave, Cooktop, Dishwasher, Disposal, Dryer, Exhaust Fan, Icemaker, Oven - Double, Range Hood, Refrigerator, Stainless Steel Appliances, Washer, Water Heater
Fireplace Y
Window Features Double Pane,Vinyl Clad
Appliance Built-In Microwave, Cooktop, Dishwasher, Disposal, Dryer, Exhaust Fan, Icemaker, Oven - Double, Range Hood, Refrigerator, Stainless Steel Appliances, Washer, Water Heater
Heat Source Natural Gas
Laundry Upper Floor
Exterior
Exterior Feature Deck(s), Terrace
Garage Garage - Rear Entry
Garage Spaces 2.0
Waterfront N
Water Access N
Roof Type Asphalt,Shingle
Accessibility None
Porch Deck(s), Terrace
Attached Garage 2
Total Parking Spaces 2
Garage Y
Building
Story 3+
Sewer Public Sewer
Water Public
Architectural Style Other
Level or Stories 3+
Additional Building Above Grade, Below Grade
Structure Type Dry Wall
New Construction N
Schools
School District Loudoun County Public Schools
Others
Senior Community No
Tax ID 121363536000
Ownership Fee Simple
SqFt Source Estimated
Security Features Electric Alarm,Security System
Acceptable Financing Negotiable
Horse Property N
Listing Terms Negotiable
Financing Negotiable
Special Listing Condition Standard
Read Less

Bought with Christopher K Kershisnik • RE/MAX Real Estate Group
GET MORE INFORMATION



