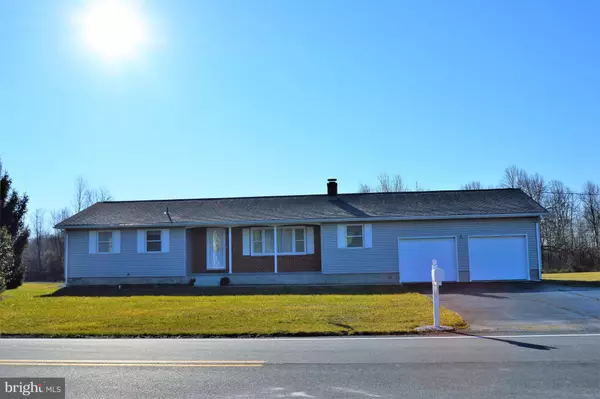For more information regarding the value of a property, please contact us for a free consultation.
834 CHURCHTOWN RD Middletown, DE 19709
Want to know what your home might be worth? Contact us for a FREE valuation!

Our team is ready to help you sell your home for the highest possible price ASAP
Key Details
Sold Price $299,000
Property Type Single Family Home
Sub Type Detached
Listing Status Sold
Purchase Type For Sale
Square Footage 1,225 sqft
Price per Sqft $244
Subdivision None Available
MLS Listing ID DENC354108
Sold Date 06/14/19
Style Ranch/Rambler
Bedrooms 3
Full Baths 2
HOA Y/N N
Abv Grd Liv Area 1,225
Originating Board BRIGHT
Year Built 1970
Annual Tax Amount $2,029
Tax Year 2018
Lot Size 1.000 Acres
Acres 1.0
Property Description
Move in Ready RANCH style home 3 bed with Office as optional 4th bed), 2 full bath on 1-acre land, backs to trees and NON-Development No HOA. Updated and Quick Settle possible. Covered front porch with brick, Deck on the back with sliding door into the Breakfast area. LOTS OF UPDATES. New Roof & Seamless Gutters, Warranty by John E. Steele in April 2015. New Septic System Oct 2018. New Water Well August 2018, Water inspection completed. Anderson Double Hung Windows Low E glass, Insulated Vinyl Siding. Electrical Service Cable installed 2017. Updated Kitchen w/Granite counter, Island, tile floor, double sink, recessed lighting, Frigidaire appliances. Hall Bath Renovation in 2017. Bruce Hardwood flooring throughout Foyer, Living Room, Hall, Dining Room. Tile Flooring in Kitchen and Breakfast Room and Master Bath. Home Office would be great for Bed 4 or, Play Room, or Storage & Laundry. Garage 30x 24, two openers, epoxy floor, counter, cabinets, shelving/storage, side door and direct access into the Kitchen area. Full size Dry Basement, New Insulation, Bilco Stairs, Dry Lock Walls & Painted Floor. Laundry is currently in basement with a laundry sink. Oversized paved driveway with bump out parking. Seller's recent appraisal by Steve Sachs measured Int Sqft as 1,584. Their Deed notes home built 1973 vs 1970. Room Sizes are approx. Int Sqft, Acre and Tax info per NCC Parcel site.
Location
State DE
County New Castle
Area South Of The Canal (30907)
Zoning NC21
Rooms
Other Rooms Living Room, Dining Room, Primary Bedroom, Bedroom 2, Kitchen, Breakfast Room, Laundry, Other, Office, Bathroom 3
Basement Full, Outside Entrance
Main Level Bedrooms 3
Interior
Interior Features Attic, Breakfast Area, Carpet, Kitchen - Island, Primary Bath(s), Recessed Lighting, Stall Shower, Upgraded Countertops, Wood Floors
Hot Water Electric
Heating Baseboard - Electric, Heat Pump - Electric BackUp
Cooling Central A/C, Heat Pump(s)
Fireplaces Number 1
Fireplaces Type Wood
Fireplace Y
Window Features Low-E
Heat Source Electric
Laundry Basement
Exterior
Garage Garage - Front Entry, Inside Access, Oversized
Garage Spaces 2.0
Waterfront N
Water Access N
Accessibility None
Attached Garage 2
Total Parking Spaces 2
Garage Y
Building
Story 1
Sewer On Site Septic
Water Well
Architectural Style Ranch/Rambler
Level or Stories 1
Additional Building Above Grade, Below Grade
New Construction N
Schools
School District Appoquinimink
Others
Senior Community No
Tax ID 13-012.00-006
Ownership Fee Simple
SqFt Source Assessor
Special Listing Condition Standard
Read Less

Bought with Rhonda L Smith • Patterson-Schwartz-Middletown
GET MORE INFORMATION



