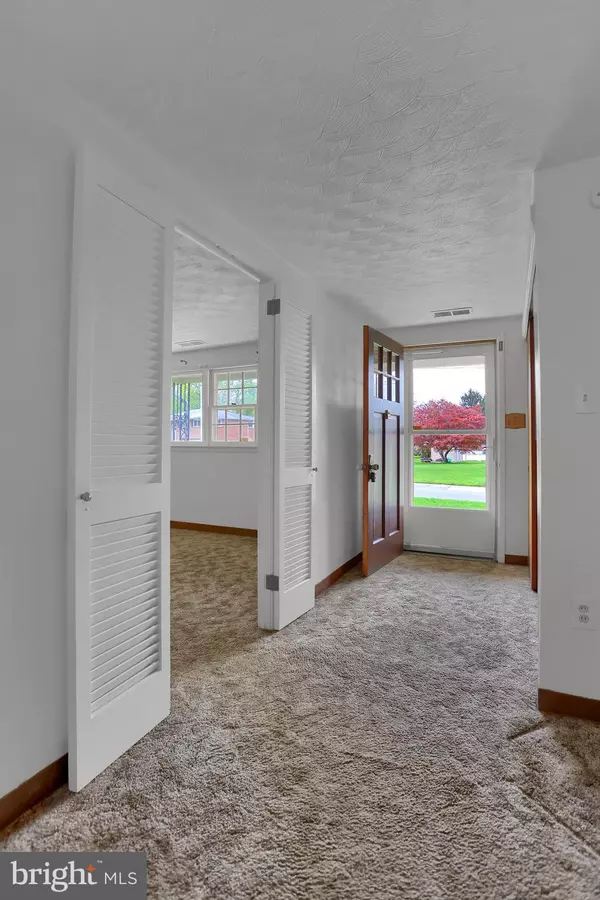For more information regarding the value of a property, please contact us for a free consultation.
2046 DORWOOD DR Dover, PA 17315
Want to know what your home might be worth? Contact us for a FREE valuation!

Our team is ready to help you sell your home for the highest possible price ASAP
Key Details
Sold Price $187,500
Property Type Single Family Home
Sub Type Detached
Listing Status Sold
Purchase Type For Sale
Square Footage 1,992 sqft
Price per Sqft $94
Subdivision Andover
MLS Listing ID PAYK114786
Sold Date 06/06/19
Style Split Level
Bedrooms 4
Full Baths 2
Half Baths 1
HOA Y/N N
Abv Grd Liv Area 1,992
Originating Board BRIGHT
Year Built 1961
Annual Tax Amount $3,844
Tax Year 2018
Lot Size 0.830 Acres
Acres 0.83
Property Description
Great find in Dover Township! Large 4 bedroom, 2 1/2 bath, all-brick Epstein-built home on almost an acre lot in quiet, Andover Neighborhood. Walking distance to Weiglestown Elementary School!Low outside maintenance home with 2-car oversized garage, 12X24 shed, patio, nice wide driveway with plenty of off-street parking and covered front porch. Property backs up to wooded area making it very private. Lovely gas fireplace in large 17X19 family room. Bedrooms, living/dining area have hardwood floors under the carpet, with a bit of TLC, this house will become home in no time! Newer furnace and hot water heater, central AC, gas heat AND low taxes!! What more could you ask for?? How about convenient to shopping, restaurants AND routes 30 and 83!! This one won't last!! ONE YEAR HOME WARRANTY INCLUDED!!
Location
State PA
County York
Area Dover Twp (15224)
Zoning RS
Rooms
Other Rooms Living Room, Dining Room, Primary Bedroom, Bedroom 2, Bedroom 3, Bedroom 4, Kitchen, Family Room, Foyer, Laundry
Interior
Interior Features Carpet, Cedar Closet(s), Combination Dining/Living, Kitchen - Eat-In, Primary Bath(s), Stall Shower, Wood Floors
Heating Other
Cooling Central A/C
Flooring Carpet, Hardwood, Vinyl
Fireplaces Number 1
Fireplaces Type Gas/Propane
Equipment Cooktop, Dishwasher, Oven - Wall
Furnishings No
Fireplace Y
Appliance Cooktop, Dishwasher, Oven - Wall
Heat Source Natural Gas
Exterior
Garage Garage - Side Entry, Oversized
Garage Spaces 2.0
Waterfront N
Water Access N
View Trees/Woods
Roof Type Asphalt
Accessibility Other
Attached Garage 2
Total Parking Spaces 2
Garage Y
Building
Lot Description Front Yard, Level, Rear Yard
Story 3+
Sewer Public Sewer
Water Public
Architectural Style Split Level
Level or Stories 3+
Additional Building Above Grade
Structure Type Dry Wall
New Construction N
Schools
Elementary Schools Weigelstown
Middle Schools Dover Area Intrmd
School District Dover Area
Others
Senior Community No
Tax ID 24-000-08-0015-00-00000
Ownership Fee Simple
SqFt Source Assessor
Acceptable Financing Cash, Conventional, USDA, VA
Horse Property N
Listing Terms Cash, Conventional, USDA, VA
Financing Cash,Conventional,USDA,VA
Special Listing Condition Standard
Read Less

Bought with BROOKS R. WATTS • RE/MAX 1st Advantage
GET MORE INFORMATION



