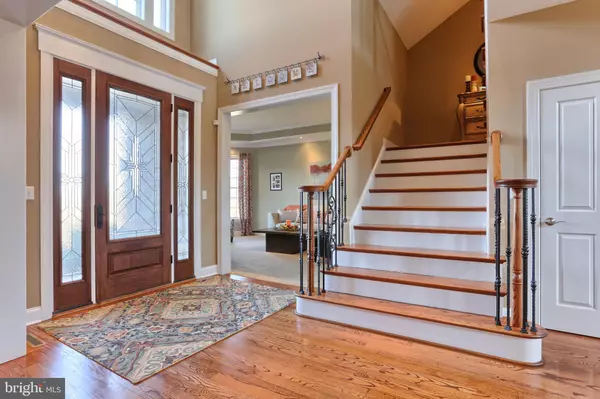For more information regarding the value of a property, please contact us for a free consultation.
16 BRADFORD PL Carlisle, PA 17015
Want to know what your home might be worth? Contact us for a FREE valuation!

Our team is ready to help you sell your home for the highest possible price ASAP
Key Details
Sold Price $665,000
Property Type Single Family Home
Sub Type Detached
Listing Status Sold
Purchase Type For Sale
Square Footage 5,704 sqft
Price per Sqft $116
Subdivision Clarendon
MLS Listing ID PACB108906
Sold Date 06/12/19
Style Colonial
Bedrooms 4
Full Baths 4
Half Baths 1
HOA Y/N N
Abv Grd Liv Area 4,302
Originating Board BRIGHT
Year Built 2011
Annual Tax Amount $9,693
Tax Year 2019
Lot Size 1.410 Acres
Acres 1.41
Property Description
Absolutely stunning and beautiful 2 story home in Clarendon. This like new home features a first floor master suite with spacious master bath that boasts 2 California closets & his and her vanities. Enjoy a book next to the custom slate fireplace in the 2 story family room, or entertain guests in the lower level Old English inspired pub. The exquisite kitchen features quartz countertops, a 6 burner gas Thermadore stove, a built in Thermadore oven and microwave. A gorgeous patio just off of the dining area in the kitchen allows for easy indoor or outdoor dining and the formal dining room is perfect for entertaining. No detail was overlooked in this immaculate home. Two staircases will bring you to a large landing overlooking the family room. The second floor features 3 bedrooms, a bonus room/4th bedroom, and 2 full baths. In the lower level in addition to the pub is a second family room with gas fireplace, a bonus room and a full bath. The unfinished portion of the lower level features a large storage area as well as a separate workshop with separate 20 amp 110 volt ground fault circuits on each wall and 2 240 volt circuits. The whole house entertainment/security system with integrated smoke detectors is a safety and entertaining dream.
Location
State PA
County Cumberland
Area Dickinson Twp (14408)
Zoning RESIDENTIAL
Rooms
Other Rooms Living Room, Dining Room, Primary Bedroom, Bedroom 2, Bedroom 3, Bedroom 4, Kitchen, Game Room, Family Room, Foyer, Laundry, Office, Storage Room, Workshop, Bonus Room, Primary Bathroom, Full Bath, Half Bath
Basement Daylight, Partial, Walkout Level, Poured Concrete, Partially Finished, Interior Access
Main Level Bedrooms 1
Interior
Interior Features Breakfast Area, Ceiling Fan(s), Formal/Separate Dining Room, Kitchen - Eat-In, Water Treat System
Heating Forced Air
Cooling Central A/C
Fireplaces Number 2
Fireplaces Type Gas/Propane
Equipment Disposal, Dishwasher, Oven/Range - Gas, Oven - Wall, Water Conditioner - Owned, Exhaust Fan, Stainless Steel Appliances, Six Burner Stove
Fireplace Y
Appliance Disposal, Dishwasher, Oven/Range - Gas, Oven - Wall, Water Conditioner - Owned, Exhaust Fan, Stainless Steel Appliances, Six Burner Stove
Heat Source Propane - Owned
Exterior
Garage Garage - Side Entry, Garage - Front Entry
Garage Spaces 3.0
Waterfront N
Water Access N
Roof Type Composite
Accessibility None
Attached Garage 3
Total Parking Spaces 3
Garage Y
Building
Story 2
Sewer Septic Exists
Water Well
Architectural Style Colonial
Level or Stories 2
Additional Building Above Grade, Below Grade
New Construction N
Schools
School District Carlisle Area
Others
Senior Community No
Tax ID 08-09-0525-118
Ownership Fee Simple
SqFt Source Estimated
Security Features Security System,Smoke Detector
Acceptable Financing Cash, Conventional
Listing Terms Cash, Conventional
Financing Cash,Conventional
Special Listing Condition Standard
Read Less

Bought with Jennifer Debernardis • Coldwell Banker Realty
GET MORE INFORMATION



