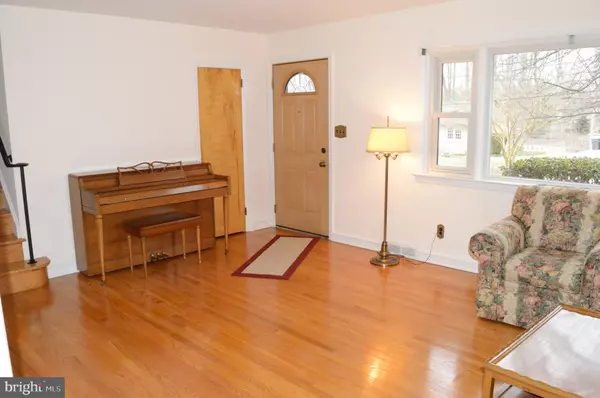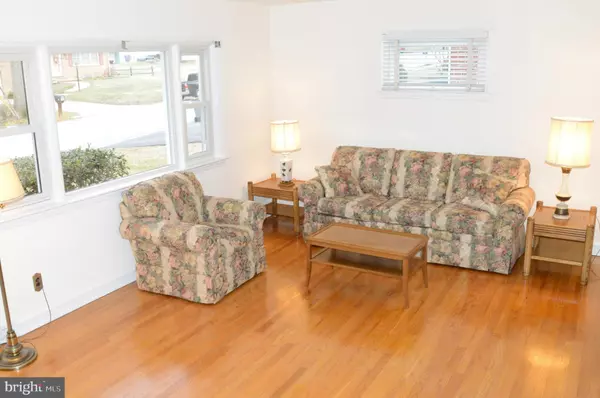For more information regarding the value of a property, please contact us for a free consultation.
109 SHERBROOKE DR Wilmington, DE 19808
Want to know what your home might be worth? Contact us for a FREE valuation!

Our team is ready to help you sell your home for the highest possible price ASAP
Key Details
Sold Price $250,000
Property Type Single Family Home
Sub Type Detached
Listing Status Sold
Purchase Type For Sale
Square Footage 1,860 sqft
Price per Sqft $134
Subdivision Hyde Park
MLS Listing ID DENC473700
Sold Date 05/29/19
Style Split Level
Bedrooms 3
Full Baths 1
Half Baths 1
HOA Fees $2/ann
HOA Y/N Y
Abv Grd Liv Area 1,550
Originating Board BRIGHT
Year Built 1958
Annual Tax Amount $2,047
Tax Year 2018
Lot Size 10,019 Sqft
Acres 0.23
Lot Dimensions 80.00 x 125.00
Property Description
All fresh neutral paint & hardwood floors in this solid McCallister built brick and masonry Hyde Park home. You enter this home to find the bright, spacious welcoming living room with its picture window. Beyond that is an ample sized dining room for those special dinners. The eat-in kitchen features lots of counter and cabinet space with convenient roll out pot and pan shelves & a double sink. Just down stairs you'll find the family room with access to the garage, the powder room & a very large laundry room with a large sink & an outside door to the yard. Just down a few stairs from the laundry room is the very large basement. There is lots of room for storage including quite a bit of shelving & a sturdy workbench. The basement also features a french drain system that was added & the exterior walls are drylocked. Upstairs from the living room you will find 3 comfortable bedrooms & the full bath. In the hall are the pull down stairs to the attic for more handy storage. The home also features a large flat back yard. Walking distance to Delcastle Recreation Center and Brandywine Springs Elementary. 2-10 Home Warranty.Hyde Park is being piped for NATURAL GAS by Delmarva.
Location
State DE
County New Castle
Area Elsmere/Newport/Pike Creek (30903)
Zoning NC6.5
Rooms
Other Rooms Living Room, Dining Room, Primary Bedroom, Bedroom 2, Bedroom 3, Kitchen, Family Room, Laundry
Basement Drainage System, Sump Pump, Unfinished, Water Proofing System, Partial, Shelving
Interior
Interior Features Attic, Floor Plan - Traditional, Formal/Separate Dining Room, Kitchen - Eat-In
Hot Water Electric
Heating Forced Air
Cooling Central A/C
Flooring Hardwood
Equipment Cooktop, Dryer - Electric, Exhaust Fan, Freezer, Oven - Wall, Oven - Self Cleaning, Refrigerator, Washer
Fireplace N
Window Features Double Pane
Appliance Cooktop, Dryer - Electric, Exhaust Fan, Freezer, Oven - Wall, Oven - Self Cleaning, Refrigerator, Washer
Heat Source Oil, Natural Gas Available
Exterior
Parking Features Garage - Front Entry, Garage Door Opener, Inside Access
Garage Spaces 4.0
Utilities Available Cable TV, Natural Gas Available
Water Access N
Roof Type Shingle
Accessibility None
Road Frontage State
Attached Garage 1
Total Parking Spaces 4
Garage Y
Building
Story 1.5
Foundation Block
Sewer Public Sewer
Water Public
Architectural Style Split Level
Level or Stories 1.5
Additional Building Above Grade, Below Grade
New Construction N
Schools
Elementary Schools Brandywine Springs
Middle Schools Skyline
High Schools Mckean
School District Red Clay Consolidated
Others
Senior Community No
Tax ID 08-032.20-131
Ownership Fee Simple
SqFt Source Assessor
Acceptable Financing Cash, Conventional, FHA, VA
Listing Terms Cash, Conventional, FHA, VA
Financing Cash,Conventional,FHA,VA
Special Listing Condition Standard
Read Less

Bought with Daniel C Spruance • Long & Foster Real Estate, Inc.
GET MORE INFORMATION



