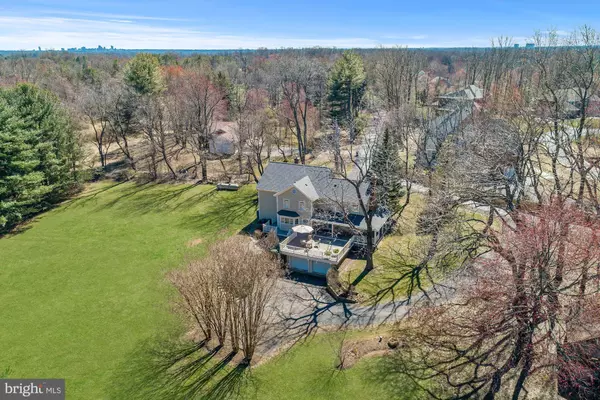For more information regarding the value of a property, please contact us for a free consultation.
829 BLACKS HILL RD Great Falls, VA 22066
Want to know what your home might be worth? Contact us for a FREE valuation!

Our team is ready to help you sell your home for the highest possible price ASAP
Key Details
Sold Price $980,500
Property Type Single Family Home
Sub Type Detached
Listing Status Sold
Purchase Type For Sale
Square Footage 3,340 sqft
Price per Sqft $293
Subdivision Dranesville
MLS Listing ID VAFX1002056
Sold Date 05/30/19
Style Farmhouse/National Folk
Bedrooms 3
Full Baths 3
HOA Y/N N
Abv Grd Liv Area 3,340
Originating Board BRIGHT
Year Built 1925
Annual Tax Amount $9,118
Tax Year 2019
Lot Size 2.000 Acres
Acres 2.0
Property Description
OPEN 3/31 2-4pm ** Renovated 3 bedroom, 3 bath farm house with separate cottage with 1 bedroom and 1 bath is located in an idyllic setting off a private road on a magnificent, private 2 acre open lot! Charms of yesteryear and the original log cabin dating back to the 19th century harmoniously intertwine with the spacious floor plan of the latter-day farm house renovation. Modern convenience and Great Falls natural charms invite a feeling of a more tranquil, unhurried lifestyle and an escape from everyday pressures. Inviting front porch with side covered porch to relaxing deck * Living room with brick fireplace and wide plank oak floors * Eat-in kitchen with new flooring, inset white cabinets, Silestone counters, and breakfast bar * Family room with exposed hand-hewn timbers and stone fireplace with Jotul cast-iron stove * Formal dining room with exposed timbers & inset windows * Master suite with exposed brick and timber walls, walk-in closet and renovated bath * Updated second bath * 4th floor walk up attic could be additional bedroom * Rear load 2 car garage * Detached cottage with full bath - a great guest suite, office, or in-law suite * Rustic barn * Beautiful 2 acre setting with mature shade trees and room to play * Great location with country feel yet so close to Tysons, Reston, Airports, and Great Falls Village!
Location
State VA
County Fairfax
Zoning 100
Rooms
Other Rooms Living Room, Dining Room, Primary Bedroom, Bedroom 2, Bedroom 3, Kitchen, Family Room, Laundry, Bathroom 2, Attic, Primary Bathroom
Basement Unfinished, Garage Access, Heated, Space For Rooms, Walkout Level
Interior
Interior Features Attic, Carpet, Ceiling Fan(s), Exposed Beams, Floor Plan - Traditional, Kitchen - Island, Primary Bath(s), Pantry, Recessed Lighting, Wood Floors
Hot Water Electric
Heating Forced Air
Cooling Ceiling Fan(s), Central A/C
Flooring Wood, Carpet
Fireplaces Number 2
Fireplaces Type Mantel(s), Gas/Propane, Stone
Equipment Built-In Microwave, Dishwasher, Disposal, Dryer, Refrigerator, Washer, Water Heater, Cooktop, Humidifier, Oven - Double, Oven - Wall
Fireplace Y
Window Features Double Pane
Appliance Built-In Microwave, Dishwasher, Disposal, Dryer, Refrigerator, Washer, Water Heater, Cooktop, Humidifier, Oven - Double, Oven - Wall
Heat Source Propane - Owned
Laundry Upper Floor
Exterior
Exterior Feature Deck(s), Porch(es), Wrap Around
Garage Garage - Rear Entry, Garage Door Opener, Inside Access
Garage Spaces 2.0
Waterfront N
Water Access N
View Garden/Lawn, Trees/Woods
Roof Type Architectural Shingle
Accessibility Other
Porch Deck(s), Porch(es), Wrap Around
Road Frontage Road Maintenance Agreement
Attached Garage 2
Total Parking Spaces 2
Garage Y
Building
Lot Description Private
Story 3+
Sewer Septic = # of BR
Water Well
Architectural Style Farmhouse/National Folk
Level or Stories 3+
Additional Building Above Grade, Below Grade
Structure Type Dry Wall,Brick,Log Walls
New Construction N
Schools
Elementary Schools Forestville
Middle Schools Cooper
High Schools Langley
School District Fairfax County Public Schools
Others
Senior Community No
Tax ID 0064 01 0027
Ownership Fee Simple
SqFt Source Assessor
Special Listing Condition Standard
Read Less

Bought with Suzanne Christine Gaibler • Pearson Smith Realty, LLC
GET MORE INFORMATION



