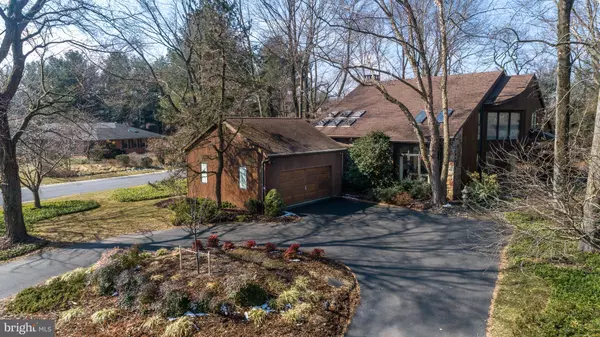For more information regarding the value of a property, please contact us for a free consultation.
100 SANTOMERA LN Wilmington, DE 19807
Want to know what your home might be worth? Contact us for a FREE valuation!

Our team is ready to help you sell your home for the highest possible price ASAP
Key Details
Sold Price $606,000
Property Type Single Family Home
Sub Type Detached
Listing Status Sold
Purchase Type For Sale
Square Footage 4,025 sqft
Price per Sqft $150
Subdivision Fairthorne
MLS Listing ID DENC417588
Sold Date 05/24/19
Style Contemporary
Bedrooms 3
Full Baths 3
Half Baths 1
HOA Fees $45/ann
HOA Y/N Y
Abv Grd Liv Area 4,025
Originating Board BRIGHT
Year Built 1989
Annual Tax Amount $7,740
Tax Year 2018
Lot Size 0.380 Acres
Acres 0.38
Lot Dimensions 104x140
Property Description
One of a kind, well maintained, custom contemporary with open floor plan and lots of glass. Private wooded setting and a circular driveway make this a unique property. Large rooms, 8 skylights, a marble floor entry, soaring ceilings and beautiful hardwood floors all add to the charm of this special home. The first floor master suite has a huge bathroom, great closet space and the convenience of one floor living for those with a busy life. The kitchen/family room is a great gathering area with it's stone fireplace, island work space, and an adjoining room that could be a breakfast room or a study. The attached garage enters into the good size laundry room. The second floor loft is fabulous with a wall of built-ins and skylights and is open to 2 large bedrooms and 2 full baths and a cedar closet. The basement good for storage is clean and dry. Roof is about 10 years old, HVAC (1 is 2017 and the other about 11years),exterior stain in 2016. This is a special home that could use a little updating, but what a gem!
Location
State DE
County New Castle
Area Hockssn/Greenvl/Centrvl (30902)
Zoning RESIDENTIAL
Rooms
Other Rooms Living Room, Dining Room, Bedroom 2, Bedroom 3, Kitchen, Family Room, Foyer, Breakfast Room, Bedroom 1, Loft, Bathroom 1, Bathroom 2, Bathroom 3
Basement Full, Workshop
Main Level Bedrooms 1
Interior
Interior Features Cedar Closet(s), Chair Railings, Family Room Off Kitchen, Floor Plan - Open, Kitchen - Island
Hot Water Natural Gas
Cooling Central A/C
Flooring Carpet, Hardwood
Fireplaces Number 1
Fireplaces Type Stone
Fireplace Y
Heat Source Natural Gas
Laundry Main Floor
Exterior
Exterior Feature Deck(s)
Parking Features Garage - Side Entry
Garage Spaces 2.0
Water Access N
Accessibility None
Porch Deck(s)
Attached Garage 2
Total Parking Spaces 2
Garage Y
Building
Story 2
Sewer Public Sewer
Water Public
Architectural Style Contemporary
Level or Stories 2
Additional Building Above Grade, Below Grade
New Construction N
Schools
School District Red Clay Consolidated
Others
HOA Fee Include Common Area Maintenance,Snow Removal
Senior Community No
Tax ID 07-029.20-084
Ownership Fee Simple
SqFt Source Assessor
Special Listing Condition Standard
Read Less

Bought with Elizabeth K Carey • Patterson-Schwartz - Greenville
GET MORE INFORMATION



