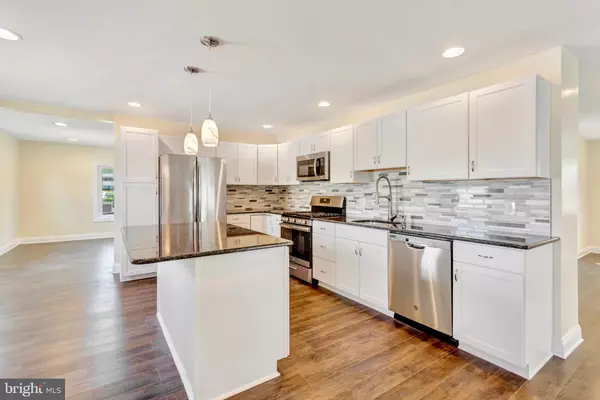For more information regarding the value of a property, please contact us for a free consultation.
420 WALNUT ST Audubon, NJ 08106
Want to know what your home might be worth? Contact us for a FREE valuation!

Our team is ready to help you sell your home for the highest possible price ASAP
Key Details
Sold Price $265,000
Property Type Single Family Home
Sub Type Detached
Listing Status Sold
Purchase Type For Sale
Square Footage 1,751 sqft
Price per Sqft $151
Subdivision Audubon Manor
MLS Listing ID NJCD363580
Sold Date 05/23/19
Style Cape Cod
Bedrooms 4
Full Baths 2
HOA Y/N N
Abv Grd Liv Area 1,751
Originating Board BRIGHT
Year Built 1950
Annual Tax Amount $8,160
Tax Year 2018
Lot Dimensions 41.34 x 130.49
Property Description
BEAUTIFUL 4 br 2 Bath Remodeled Cape Cod Home with 1 Car Detached Garage & In-Ground Pool. NEW, NEW, NEW.. Roof, HVAC, Windows, Tankless Hot Water Heater. New Kitchen w/ Granite Counter-tops, Tile Backsplash, Stainless Steel Appliances & Island. New Floors in Family Room, Kitchen, Dining & Living Room. Brick Wood Burning Fireplace in Family Room. New Carpets in all bedrooms. Freshly Painted, New Light Fixtures, & Doors throughout. New Bathrooms w/ Tile Floors & Tile Showers. Upstairs laundry. Enclosed Sunroom which leads to the patio and huge back yard & IN-GROUND POOL! Great Entertaining home with this open floor-plan. Won't last long! One Year Home Warranty Included.
Location
State NJ
County Camden
Area Audubon Boro (20401)
Zoning RESIDENTIAL
Rooms
Other Rooms Living Room, Dining Room, Primary Bedroom, Bedroom 2, Bedroom 3, Kitchen, Family Room, Bedroom 1, Bathroom 1, Primary Bathroom, Screened Porch
Main Level Bedrooms 2
Interior
Interior Features Carpet, Family Room Off Kitchen, Floor Plan - Open, Kitchen - Island, Walk-in Closet(s), Combination Dining/Living, Combination Kitchen/Dining
Heating Forced Air
Cooling Central A/C
Flooring Carpet, Ceramic Tile, Laminated
Fireplaces Number 1
Fireplaces Type Wood, Brick
Equipment Built-In Microwave, Dishwasher, Icemaker, Microwave, Refrigerator, Water Heater - Tankless, Stainless Steel Appliances, Oven/Range - Gas
Fireplace Y
Appliance Built-In Microwave, Dishwasher, Icemaker, Microwave, Refrigerator, Water Heater - Tankless, Stainless Steel Appliances, Oven/Range - Gas
Heat Source Natural Gas
Laundry Hookup, Upper Floor
Exterior
Garage Additional Storage Area, Garage - Front Entry
Garage Spaces 1.0
Fence Rear, Wood
Pool In Ground
Waterfront N
Water Access N
Roof Type Shingle
Accessibility None
Total Parking Spaces 1
Garage Y
Building
Story 1.5
Sewer Public Sewer
Water Public
Architectural Style Cape Cod
Level or Stories 1.5
Additional Building Above Grade, Below Grade
New Construction N
Schools
School District Audubon Public Schools
Others
Senior Community No
Tax ID 01-00126-00010
Ownership Fee Simple
SqFt Source Assessor
Acceptable Financing Cash, Conventional, FHA, VA
Horse Property N
Listing Terms Cash, Conventional, FHA, VA
Financing Cash,Conventional,FHA,VA
Special Listing Condition Standard
Read Less

Bought with Richard Sanderson Jr. • RE/MAX Preferred - Sewell
GET MORE INFORMATION



