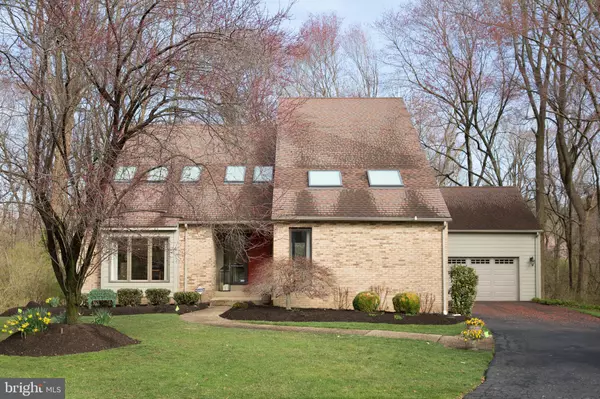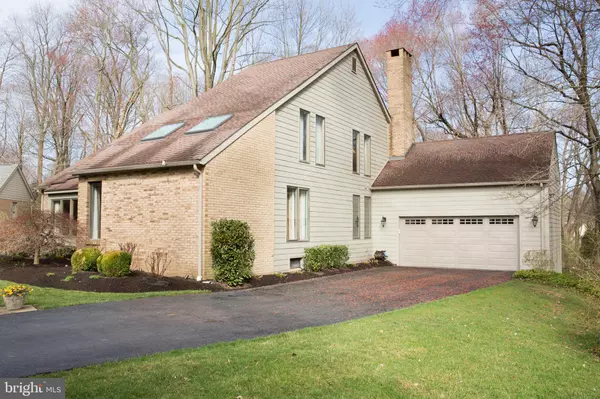For more information regarding the value of a property, please contact us for a free consultation.
106 SANTOMERA LN Wilmington, DE 19807
Want to know what your home might be worth? Contact us for a FREE valuation!

Our team is ready to help you sell your home for the highest possible price ASAP
Key Details
Sold Price $655,000
Property Type Single Family Home
Sub Type Detached
Listing Status Sold
Purchase Type For Sale
Square Footage 4,381 sqft
Price per Sqft $149
Subdivision Fairthorne
MLS Listing ID DENC474658
Sold Date 05/10/19
Style Contemporary
Bedrooms 4
Full Baths 3
Half Baths 1
HOA Fees $48/ann
HOA Y/N Y
Abv Grd Liv Area 4,381
Originating Board BRIGHT
Year Built 1984
Annual Tax Amount $7,871
Tax Year 2018
Lot Size 0.380 Acres
Acres 0.38
Lot Dimensions 58.30 x 149.90
Property Description
If you are looking for an immaculate residence maintained by meticulous owners, situated on a prime cul-de-sac location in the much desired community of Fairthorne, this is the one for which you have been waiting. This contemporary home is approximately 4,400 sq. feet on the first and 2nd floors. The first floor master bedroom features corner windows, a cathedral ceiling with two skylights, solar remote control window shades, a recently refinished master bath and spacious walk in closet. The updated kitchen presents handsome raised panel Maple cabinetry; stainless steel appliances including a Sub-Zero refrigerator, Dacor convection oven and microwave, KitchenAid dishwasher, Granite Peacock counter-tops, a 15 x15 sunlit breakfast room / Florida room adjacent to the kitchen all add to the stunning amenities. The open kitchen/family room also features a handsome gas fireplace, a wonderful conversation area, and two new Pella sliding doors accessing a fabulous double deck comprised of Azek composite decking. The second floor features two bedrooms with new carpeting, an updated full bath, and a large loft. A lower level adds another 1,000 square feet of living space and features a walkout slider, an entertainment room with insulated acoustic ceiling tiles, a high-end surround system, office/bedroom room, a full bathroom, and large storage space. The exterior features brick and HardiePlank, which was recently installed by Marra Construction, affords new owners carefree living for many years to come. Other recent updates include new gutters, new garage door and replacement of all 13 Velux skylights. The skylights in the front of the home include remote controlled solar light filtering blinds. A full security system is an added feature to assure a new owner the safety every resident desires. A smart rain sensing irrigation system, professional landscaping, and outdoor lighting complete the exterior of this prime cul-de-sac residence. A Gem!
Location
State DE
County New Castle
Area Hockssn/Greenvl/Centrvl (30902)
Zoning NCPUD
Direction East
Rooms
Other Rooms Living Room, Dining Room, Primary Bedroom, Bedroom 2, Bedroom 3, Kitchen, Family Room, Basement, Breakfast Room, Laundry, Loft, Additional Bedroom
Basement Full, Daylight, Partial, Drainage System, Interior Access, Heated, Rear Entrance, Poured Concrete, Space For Rooms, Walkout Level, Windows
Main Level Bedrooms 1
Interior
Interior Features Breakfast Area, Entry Level Bedroom, Family Room Off Kitchen, Primary Bath(s), Skylight(s), Sprinkler System, Ceiling Fan(s), Kitchen - Eat-In, Kitchen - Gourmet, Kitchen - Island, Wood Floors, Formal/Separate Dining Room
Hot Water Natural Gas
Heating Heat Pump - Gas BackUp
Cooling Central A/C
Flooring Hardwood, Carpet, Ceramic Tile
Fireplaces Number 1
Fireplaces Type Brick
Equipment Oven - Self Cleaning, Cooktop, Extra Refrigerator/Freezer, Icemaker, Humidifier, Washer, Dryer, Dishwasher, Disposal, Water Heater
Fireplace Y
Window Features Double Pane,Bay/Bow,Insulated
Appliance Oven - Self Cleaning, Cooktop, Extra Refrigerator/Freezer, Icemaker, Humidifier, Washer, Dryer, Dishwasher, Disposal, Water Heater
Heat Source Natural Gas, Electric
Laundry Lower Floor, Has Laundry
Exterior
Exterior Feature Deck(s)
Parking Features Built In, Inside Access, Garage Door Opener, Garage - Front Entry
Garage Spaces 6.0
Utilities Available Under Ground
Water Access N
View Trees/Woods
Roof Type Asphalt
Street Surface Black Top,Paved
Accessibility None
Porch Deck(s)
Attached Garage 2
Total Parking Spaces 6
Garage Y
Building
Lot Description Backs - Open Common Area, Backs to Trees, Landscaping, Level
Story 1.5
Sewer Public Sewer
Water Public
Architectural Style Contemporary
Level or Stories 1.5
Additional Building Above Grade, Below Grade
Structure Type Cathedral Ceilings
New Construction N
Schools
Elementary Schools Brandywine Springs
Middle Schools Alexis I. Du Pont
High Schools Alexis I. Dupont
School District Red Clay Consolidated
Others
HOA Fee Include Common Area Maintenance
Senior Community No
Tax ID 07-026.40-005
Ownership Fee Simple
SqFt Source Assessor
Security Features Security System
Horse Property N
Special Listing Condition Standard
Read Less

Bought with Madeline Dobbs • Century 21 Emerald
GET MORE INFORMATION



