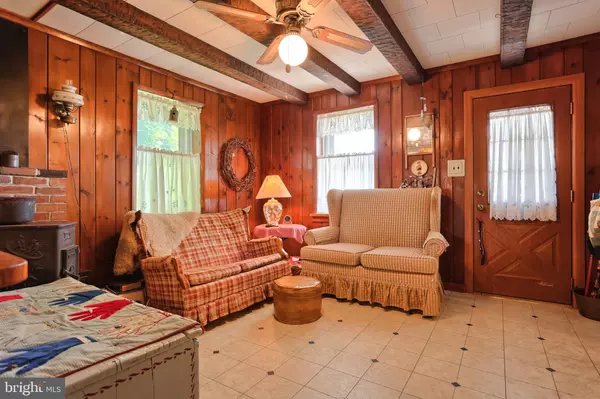For more information regarding the value of a property, please contact us for a free consultation.
175 FORNEY RD Lebanon, PA 17042
Want to know what your home might be worth? Contact us for a FREE valuation!

Our team is ready to help you sell your home for the highest possible price ASAP
Key Details
Sold Price $269,300
Property Type Single Family Home
Sub Type Detached
Listing Status Sold
Purchase Type For Sale
Square Footage 2,440 sqft
Price per Sqft $110
Subdivision None Available
MLS Listing ID PALN104620
Sold Date 05/20/19
Style Traditional
Bedrooms 4
Full Baths 1
Half Baths 1
HOA Y/N N
Abv Grd Liv Area 2,440
Originating Board BRIGHT
Year Built 1814
Annual Tax Amount $4,625
Tax Year 2020
Lot Size 3.420 Acres
Acres 3.42
Lot Dimensions 739x115x739x242
Property Description
New Price!! Country living at its best! Trees, gardens, meadow, and privacy all surrounded by preserved farmland. This property is situated on 3.42 acres. Farmhouse, summer house, barn with several garage bays and large shed. Enjoy the eat in country kitchen w/brick back splash. Adjoining cozy sitting/family room with wood burning stove. Large double living room with built in book cases. Oversized first floor bath with double sinks, large tub area, private toilet closet with newly installed tile and walk in shower. Bath has plenty of closet space. First floor laundry with outside access. Large sunroom with tile flooring leads to a private outdoor patio. Upstairs there are 4 bedrooms, plus an additional sitting room all with plenty of closet space. You will enjoy the fantastic sunrises and sunsets on this one of a kind setting. Possible subdivide the meadow.
Location
State PA
County Lebanon
Area North Cornwall Twp (13226)
Zoning RESIDENTIAL
Direction East
Rooms
Other Rooms Living Room, Sitting Room, Bedroom 2, Bedroom 3, Bedroom 4, Kitchen, Family Room, Bedroom 1, Sun/Florida Room, Laundry, Mud Room, Bathroom 1, Bathroom 2
Basement Outside Entrance, Unfinished
Interior
Interior Features Attic, Built-Ins, Carpet, Ceiling Fan(s), Combination Kitchen/Dining, Combination Kitchen/Living, Exposed Beams, Family Room Off Kitchen, Floor Plan - Traditional, Kitchen - Country, Kitchen - Eat-In, Primary Bath(s), Window Treatments, Wood Stove
Hot Water Electric
Heating Hot Water
Cooling Window Unit(s)
Flooring Carpet, Ceramic Tile, Hardwood, Vinyl
Equipment Built-In Range, Dryer, Refrigerator, Washer
Fireplace N
Appliance Built-In Range, Dryer, Refrigerator, Washer
Heat Source Electric
Laundry Main Floor
Exterior
Exterior Feature Porch(es)
Garage Garage - Front Entry, Covered Parking
Garage Spaces 4.0
Utilities Available Cable TV, Phone Available
Waterfront N
Water Access N
View Pasture
Roof Type Metal,Pitched,Rubber
Accessibility None
Porch Porch(es)
Total Parking Spaces 4
Garage Y
Building
Lot Description Cleared, Level, Rear Yard, Road Frontage, Rural, Secluded, SideYard(s), Subdivision Possible
Story 2.5
Foundation Stone
Sewer On Site Septic
Water Well
Architectural Style Traditional
Level or Stories 2.5
Additional Building Above Grade, Below Grade
New Construction N
Schools
Elementary Schools Cornwall
Middle Schools Cedar Crest
High Schools Cedar Crest
School District Cornwall-Lebanon
Others
Senior Community No
Tax ID 26-2324304-356982-0000
Ownership Fee Simple
SqFt Source Assessor
Acceptable Financing Cash, Conventional
Listing Terms Cash, Conventional
Financing Cash,Conventional
Special Listing Condition Standard
Read Less

Bought with Susan Frey • Berkshire Hathaway Homesale Realty
GET MORE INFORMATION



