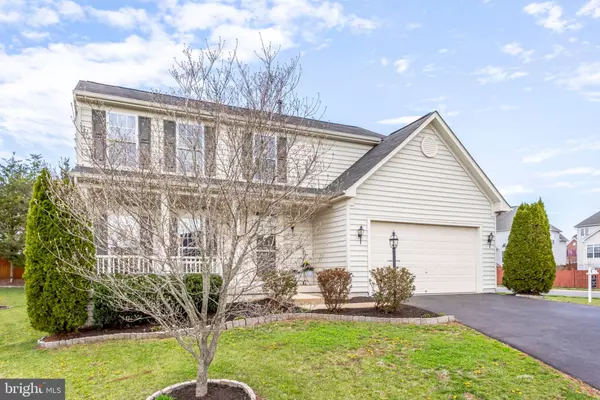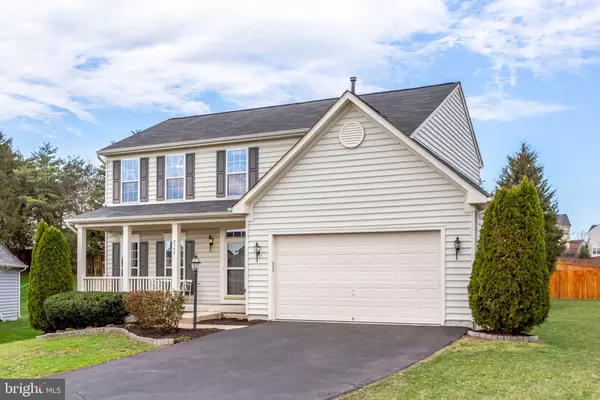For more information regarding the value of a property, please contact us for a free consultation.
8904 CLARET WAY Bristow, VA 20136
Want to know what your home might be worth? Contact us for a FREE valuation!

Our team is ready to help you sell your home for the highest possible price ASAP
Key Details
Sold Price $522,000
Property Type Single Family Home
Sub Type Detached
Listing Status Sold
Purchase Type For Sale
Square Footage 3,152 sqft
Price per Sqft $165
Subdivision Linton Crest
MLS Listing ID VAPW464094
Sold Date 05/20/19
Style Colonial
Bedrooms 4
Full Baths 3
Half Baths 1
HOA Fees $55/mo
HOA Y/N Y
Abv Grd Liv Area 2,266
Originating Board BRIGHT
Year Built 2008
Annual Tax Amount $5,339
Tax Year 2018
Lot Size 0.348 Acres
Acres 0.35
Property Description
Welcoming front porch makes entering home a breeze even in the rain or snow!Gorgeous hardwood floors start in the foyer and continue throughout kitchen and morning room.Kitchen features granite counters and 42 cabinets, complete with a breakfast bar. Main level laundry room is directly off kitchen.Open floor plan allows easy communication between kitchen, morning room and family room.Floor to ceiling windows in the morning room offer perfect views of the spacious backyard.Step down onto expansive stamped concrete patio from the morning room.The upper level offers 4 good sized bedrooms, linen closet, and a full bathroom.Spacious master bedroom has a huge walk in closetMaster bathroom has a double sink vanity, soaking tub and tiled shower.The lower level features a large rec room, a full bath, large storage room, and walk-up stairs to backyard.1/3-acre lot on cul-de-sac gives you plenty of room for all your outdoor activities
Location
State VA
County Prince William
Zoning R4
Rooms
Other Rooms Living Room, Dining Room, Primary Bedroom, Bedroom 2, Bedroom 3, Bedroom 4, Kitchen, Family Room, Breakfast Room, Great Room, Laundry, Storage Room, Full Bath
Basement Walkout Stairs, Fully Finished, Rear Entrance
Interior
Interior Features Carpet, Ceiling Fan(s), Chair Railings, Crown Moldings, Family Room Off Kitchen, Floor Plan - Open, Formal/Separate Dining Room, Kitchen - Island, Pantry, Sprinkler System, Window Treatments, Wood Floors
Cooling Central A/C
Equipment Built-In Microwave, Dishwasher, Disposal, Dryer, Dryer - Front Loading, Icemaker, Oven/Range - Gas, Refrigerator, Washer - Front Loading, Water Heater
Window Features Double Pane
Appliance Built-In Microwave, Dishwasher, Disposal, Dryer, Dryer - Front Loading, Icemaker, Oven/Range - Gas, Refrigerator, Washer - Front Loading, Water Heater
Heat Source Natural Gas
Exterior
Garage Garage - Front Entry
Garage Spaces 2.0
Waterfront N
Water Access N
View Garden/Lawn
Accessibility None
Attached Garage 2
Total Parking Spaces 2
Garage Y
Building
Story 3+
Sewer Public Sewer
Water Public
Architectural Style Colonial
Level or Stories 3+
Additional Building Above Grade, Below Grade
New Construction N
Schools
Elementary Schools Piney Branch
Middle Schools Gainesville
High Schools Patriot
School District Prince William County Public Schools
Others
HOA Fee Include Snow Removal,Trash,Common Area Maintenance
Senior Community No
Tax ID 7396-93-7130
Ownership Fee Simple
SqFt Source Assessor
Special Listing Condition Standard
Pets Description Cats OK, Dogs OK
Read Less

Bought with Stacie M Hennig-Davis • Compass
GET MORE INFORMATION



