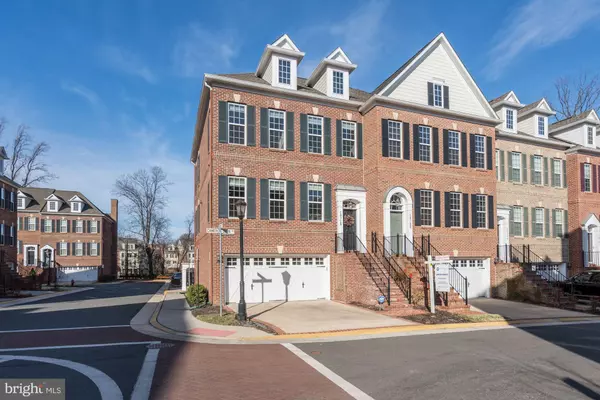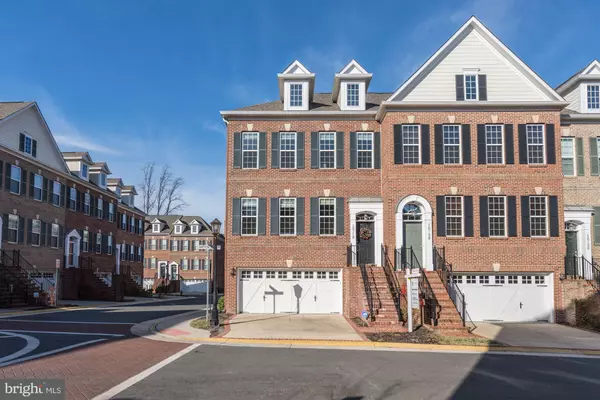For more information regarding the value of a property, please contact us for a free consultation.
10710 CAMERON GLEN DR Fairfax, VA 22030
Want to know what your home might be worth? Contact us for a FREE valuation!

Our team is ready to help you sell your home for the highest possible price ASAP
Key Details
Sold Price $682,000
Property Type Townhouse
Sub Type End of Row/Townhouse
Listing Status Sold
Purchase Type For Sale
Square Footage 2,409 sqft
Price per Sqft $283
Subdivision Cameron Glen
MLS Listing ID VAFC116668
Sold Date 05/15/19
Style Colonial
Bedrooms 3
Full Baths 2
Half Baths 2
HOA Fees $105/mo
HOA Y/N Y
Abv Grd Liv Area 2,409
Originating Board BRIGHT
Year Built 2013
Annual Tax Amount $7,011
Tax Year 2018
Lot Size 1,968 Sqft
Acres 0.05
Property Description
Magnificently beautiful, open, bright, and cheerful home in the heart of old town Fairfax City! End unit location with additional windows on a third side adds even more natural light to the home's interior! Gorgeous kitchen with granite countertops, new stainless steel appliances, cooktop, island, includes tons of cabinet and pantry space. Kitchen boasts an open layout to the living room and dining room, perfect for entertaining guests or cozying up with the family. Gleaming hardwood floors grace the main level. Fully finished basement level with walk out sliding door opens to full size patio adorned in brick. Finished basement includes additional space for a whole host of recreational uses. Beautifully appointed spacious master bedroom includes trey ceilings, walk in closets, and attached master bathroom with granite and travertine tile. Minutes drive to Rt 66, 495, Metro bus access. Walking distance to downtown Fairfax City and GMU.
Location
State VA
County Fairfax City
Zoning PD-M
Rooms
Other Rooms Living Room, Dining Room, Primary Bedroom, Bedroom 2, Bedroom 3, Kitchen, Basement, Bathroom 1, Bathroom 3, Primary Bathroom
Basement Fully Finished, Walkout Level, Outside Entrance
Interior
Interior Features Carpet, Ceiling Fan(s), Combination Kitchen/Dining, Floor Plan - Open, Kitchen - Island, Wood Floors, Walk-in Closet(s), Wainscotting, Upgraded Countertops, Recessed Lighting, Primary Bath(s), Dining Area, Crown Moldings, Built-Ins
Heating Forced Air
Cooling Central A/C
Flooring Hardwood, Tile/Brick, Carpet
Fireplaces Number 1
Equipment Built-In Microwave, Cooktop, Dishwasher, Disposal, Dryer, Oven - Double, Refrigerator, Range Hood, Washer, Water Heater, Energy Efficient Appliances, Icemaker
Window Features Double Pane
Appliance Built-In Microwave, Cooktop, Dishwasher, Disposal, Dryer, Oven - Double, Refrigerator, Range Hood, Washer, Water Heater, Energy Efficient Appliances, Icemaker
Heat Source Natural Gas
Laundry Upper Floor
Exterior
Exterior Feature Deck(s), Patio(s)
Parking Features Garage Door Opener, Garage - Front Entry
Garage Spaces 4.0
Water Access N
Accessibility None
Porch Deck(s), Patio(s)
Attached Garage 2
Total Parking Spaces 4
Garage Y
Building
Lot Description Cul-de-sac, Landscaping, Private
Story 3+
Sewer Public Sewer
Water Public
Architectural Style Colonial
Level or Stories 3+
Additional Building Above Grade, Below Grade
New Construction N
Schools
Elementary Schools Providence
Middle Schools Lanier
High Schools Fairfax
School District Fairfax County Public Schools
Others
Senior Community No
Tax ID 57 3 03 045
Ownership Fee Simple
SqFt Source Assessor
Horse Property N
Special Listing Condition Standard
Read Less

Bought with Thomas R Moffett Jr. • Redfin Corporation


