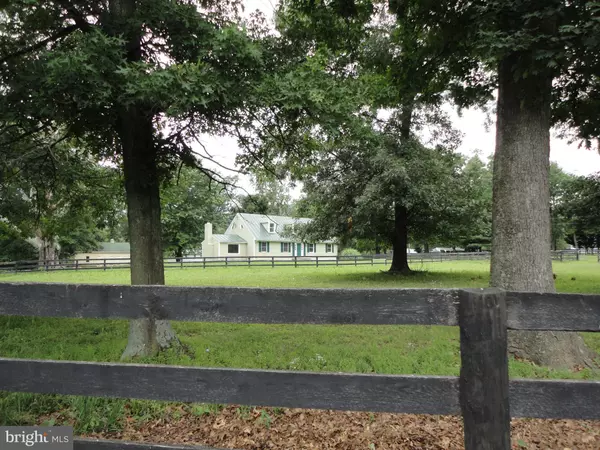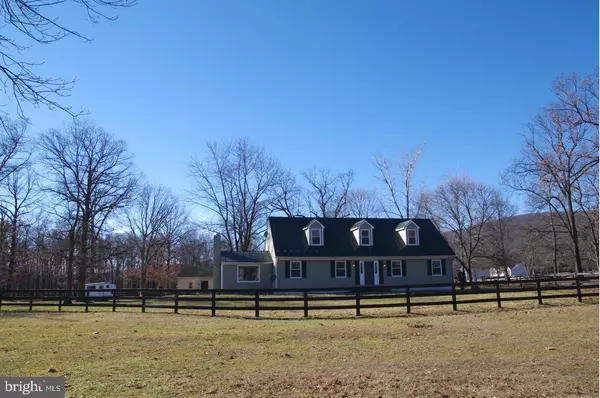For more information regarding the value of a property, please contact us for a free consultation.
19871 FOGGY BOTTOM RD Bluemont, VA 20135
Want to know what your home might be worth? Contact us for a FREE valuation!

Our team is ready to help you sell your home for the highest possible price ASAP
Key Details
Sold Price $610,000
Property Type Single Family Home
Sub Type Detached
Listing Status Sold
Purchase Type For Sale
Square Footage 2,316 sqft
Price per Sqft $263
Subdivision Bluemont
MLS Listing ID VALO353848
Sold Date 05/01/19
Style Cape Cod
Bedrooms 4
Full Baths 3
HOA Y/N N
Abv Grd Liv Area 2,316
Originating Board BRIGHT
Year Built 1987
Annual Tax Amount $5,915
Tax Year 2018
Lot Size 10.000 Acres
Acres 10.0
Property Description
Gorgeous Horse Farm w/renovated 4 br/3 bath house, gourmet kitchen w/brand new marble and stainless. Brand new hardwood main level. Master Suite w/luxury bath, 2 person shower, jacuzzi tub, bidets, overlooks barn. Renovated 9 stall barn, re-stained interior/stalls in 2017, 6 paddocks, large heated tackroom w/cabinetry/sink, and roughed in full bathroom w/shower rough-in. Hot/cold wash stall w/heat lamps, new rubber mats in aisle 2017, overhead fan. SUPER functional layout with paddocks encircling barn. Separate hay barn/feed barn. Riding ring, new footing 2018, stone fencing along entry driveway and along back paddock boundary creates a majestic feel. Tremendous ride-out and a great value.
Location
State VA
County Loudoun
Zoning RESIDENTIAL
Rooms
Other Rooms Living Room, Dining Room, Primary Bedroom, Sitting Room, Bedroom 2, Bedroom 3, Bedroom 4, Kitchen
Basement Full
Main Level Bedrooms 3
Interior
Interior Features Breakfast Area, Carpet, Ceiling Fan(s), Chair Railings, Dining Area, Family Room Off Kitchen, Formal/Separate Dining Room, Floor Plan - Traditional, Kitchen - Eat-In, Kitchen - Gourmet, Kitchen - Table Space, Primary Bath(s)
Heating Forced Air
Cooling Central A/C
Flooring Carpet, Ceramic Tile, Hardwood
Fireplaces Number 1
Equipment Negotiable
Heat Source Propane - Owned
Exterior
Water Access N
Roof Type Metal
Accessibility None
Garage N
Building
Story 3+
Sewer Septic = # of BR
Water None
Architectural Style Cape Cod
Level or Stories 3+
Additional Building Above Grade, Below Grade
New Construction N
Schools
School District Loudoun County Public Schools
Others
Senior Community No
Tax ID 652207722000
Ownership Fee Simple
SqFt Source Estimated
Horse Property Y
Horse Feature Paddock, Horses Allowed, Horse Trails, Arena, Riding Ring, Stable(s)
Special Listing Condition Standard
Read Less

Bought with Helena S Talbot • Berkshire Hathaway HomeServices PenFed Realty
GET MORE INFORMATION



