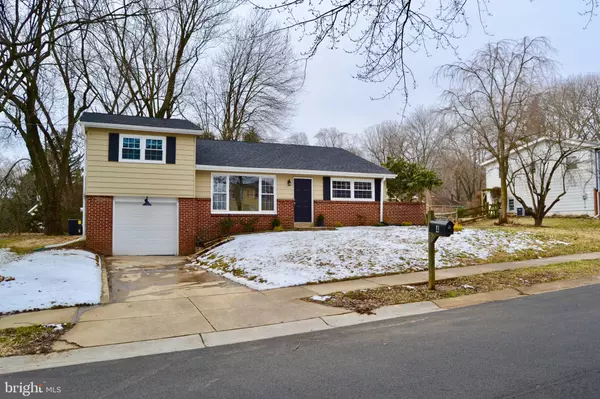For more information regarding the value of a property, please contact us for a free consultation.
4 PAISLEY DR Wilmington, DE 19808
Want to know what your home might be worth? Contact us for a FREE valuation!

Our team is ready to help you sell your home for the highest possible price ASAP
Key Details
Sold Price $275,000
Property Type Single Family Home
Sub Type Detached
Listing Status Sold
Purchase Type For Sale
Square Footage 1,860 sqft
Price per Sqft $147
Subdivision Hyde Park
MLS Listing ID DENC416902
Sold Date 05/07/19
Style Split Level
Bedrooms 3
Full Baths 2
HOA Y/N N
Abv Grd Liv Area 1,550
Originating Board BRIGHT
Year Built 1957
Annual Tax Amount $1,928
Tax Year 2018
Lot Size 0.320 Acres
Acres 0.32
Lot Dimensions 166.80 x 125.00
Property Description
Welcome home to this beautifully remodeled home in the sought after community of Hyde Park. This charming 3 Bedroom 2 bath home has been tastefully updated/styled and boasts all the benefits of owning new to include CONVERTED oil to a GAS furnace, hot water heater, appliances and warranted NEW ROOF! Upon entering, the living room is filled with natural light from the large custom window, vaulted ceilings and beautiful charcoal refinished oak floors. The dining room is open to the bright, beautifully updated, kitchen with new cabinets, high-end stainless steel appliance package, granite and tile backsplash providing a sleek modern appeal. Through the kitchen offers access to a spacious family room with a large electric fireplace providing the cozy feel and added supplemental heat, additional renovated full bathroom, laundry room access, garage access, and rear exterior access. On the second level, the master bedroom is very spacious with two separate closets and view of the backyard. In addition to two other bedrooms on this level, the full hall bath has been completely renovated as well to include tile floors, tile shower with accent bar, contemporary vanity/mirror and linen closet. The interior of this home is refreshing with quality finishes and tasteful coloring throughout. Detail such as updated 5-inch baseboard moldings, custom trim/banister and a neutral move in ready decor make this home an excellent choice for virtually any buyers needs. A location that offers quick access to local shopping, restaurants, schools, parks and much more, 4 Paisley Drive is move in ready and a great value in today's market.
Location
State DE
County New Castle
Area Elsmere/Newport/Pike Creek (30903)
Zoning NC6.5
Rooms
Other Rooms Living Room, Dining Room, Primary Bedroom, Bedroom 2, Kitchen, Family Room, Bedroom 1
Basement Full
Main Level Bedrooms 3
Interior
Hot Water Natural Gas
Heating Forced Air
Cooling Central A/C
Flooring Hardwood
Equipment Dishwasher, Icemaker, Microwave, Oven - Single, Oven/Range - Electric, Refrigerator, Stainless Steel Appliances
Furnishings No
Appliance Dishwasher, Icemaker, Microwave, Oven - Single, Oven/Range - Electric, Refrigerator, Stainless Steel Appliances
Heat Source Natural Gas
Exterior
Parking Features Built In
Garage Spaces 3.0
Utilities Available Cable TV, Electric Available, Natural Gas Available
Water Access N
Roof Type Shingle,Asphalt
Accessibility >84\" Garage Door, Accessible Switches/Outlets
Attached Garage 1
Total Parking Spaces 3
Garage Y
Building
Lot Description Backs to Trees, Landscaping, Partly Wooded
Story 2
Sewer Public Septic
Water Public
Architectural Style Split Level
Level or Stories 2
Additional Building Above Grade, Below Grade
Structure Type Dry Wall,Vaulted Ceilings
New Construction N
Schools
School District Red Clay Consolidated
Others
Senior Community No
Tax ID 08-032.20-137
Ownership Fee Simple
SqFt Source Estimated
Horse Property N
Special Listing Condition Standard
Read Less

Bought with Kevin Hensley • RE/MAX Premier Properties
GET MORE INFORMATION



