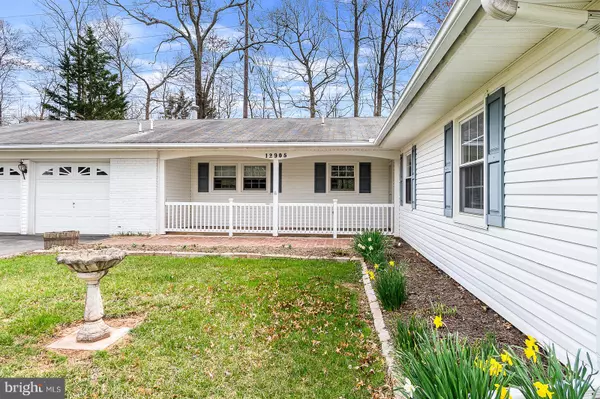For more information regarding the value of a property, please contact us for a free consultation.
12905 MELVILLE LN Fairfax, VA 22033
Want to know what your home might be worth? Contact us for a FREE valuation!

Our team is ready to help you sell your home for the highest possible price ASAP
Key Details
Sold Price $544,000
Property Type Single Family Home
Sub Type Detached
Listing Status Sold
Purchase Type For Sale
Square Footage 1,950 sqft
Price per Sqft $278
Subdivision Greenbriar
MLS Listing ID VAFX1049716
Sold Date 05/03/19
Style Ranch/Rambler
Bedrooms 4
Full Baths 2
HOA Y/N N
Abv Grd Liv Area 1,950
Originating Board BRIGHT
Year Built 1969
Annual Tax Amount $5,908
Tax Year 2019
Lot Size 0.284 Acres
Acres 0.28
Property Description
Fabulous One Level Living in Popular Greenbriar Community Sprawling Ranch-Style Single-Family Home Featuring 4 Bedrooms 2 Full Baths Oversized TWO Car Garage Beautifully Renovated Gourmet Kitchen features Upgraded Cabinets, Quartz Countertops, SS Appliances, Island, Hardwood Flooring & Abundant Recessed Lighting--Owner Removed Wall to Create a Super Entertaining Area 4 Season Room to Enjoy Year-Round Gas Fireplace with New Logs Laundry Room-2 Year Old Washer/Dryer Convey Front porch with Enclosed Railing for Your Pets Fenced yard Patio Shed Fresh Interior Paint Water Heater 6 Years Old Gas Heat w/Humidifer Exterior Powerwashed AHS Home Warranty for Buyer PRIVATE .28 acre lot on Quiet Side Street Just minutes to Rt. 50/Fairfax County Pkwy/I-66 Close to popular Fair Lakes amenities plus neighborhood grocery/dining/shopping Washington Dulles Intl Airport Approx. 20 Min. Away Don't miss out on this wonderful home!
Location
State VA
County Fairfax
Zoning 131
Rooms
Other Rooms Living Room, Dining Room, Primary Bedroom, Bedroom 2, Bedroom 3, Bedroom 4, Kitchen, Sun/Florida Room, Bathroom 2, Primary Bathroom
Main Level Bedrooms 4
Interior
Interior Features Breakfast Area, Carpet, Ceiling Fan(s), Combination Dining/Living, Dining Area, Entry Level Bedroom, Floor Plan - Traditional, Kitchen - Eat-In, Kitchen - Gourmet, Kitchen - Island, Kitchen - Table Space, Primary Bath(s), Recessed Lighting, Stall Shower, Upgraded Countertops, Window Treatments
Heating Forced Air
Cooling Central A/C, Ceiling Fan(s)
Fireplaces Number 1
Fireplaces Type Gas/Propane
Fireplace Y
Heat Source Natural Gas
Laundry Main Floor, Washer In Unit, Dryer In Unit
Exterior
Parking Features Garage Door Opener, Garage - Front Entry, Inside Access
Garage Spaces 2.0
Fence Chain Link, Rear
Utilities Available Fiber Optics Available
Water Access N
Accessibility Level Entry - Main
Attached Garage 2
Total Parking Spaces 2
Garage Y
Building
Lot Description Backs to Trees, Premium
Story 1
Sewer Public Sewer
Water Public
Architectural Style Ranch/Rambler
Level or Stories 1
Additional Building Above Grade, Below Grade
New Construction N
Schools
Elementary Schools Greenbriar East
Middle Schools Rocky Run
High Schools Chantilly
School District Fairfax County Public Schools
Others
Senior Community No
Tax ID 0454 03500003
Ownership Fee Simple
SqFt Source Assessor
Special Listing Condition Standard
Read Less

Bought with Colin Wells Gunderson • KW Metro Center


