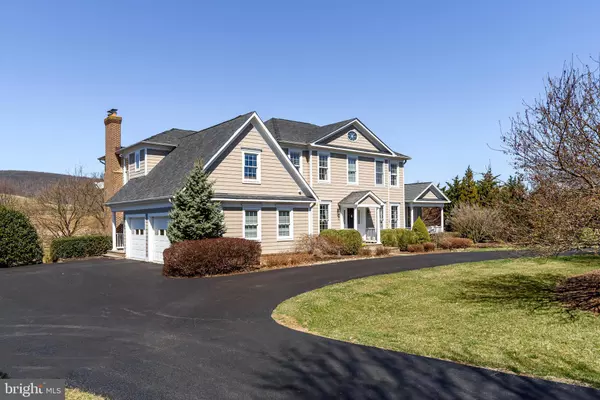For more information regarding the value of a property, please contact us for a free consultation.
17651 ARTISTS VIEW CT Round Hill, VA 20141
Want to know what your home might be worth? Contact us for a FREE valuation!

Our team is ready to help you sell your home for the highest possible price ASAP
Key Details
Sold Price $851,000
Property Type Single Family Home
Sub Type Detached
Listing Status Sold
Purchase Type For Sale
Square Footage 5,708 sqft
Price per Sqft $149
Subdivision Orchards At Round Hill
MLS Listing ID VALO356196
Sold Date 04/30/19
Style Colonial
Bedrooms 5
Full Baths 3
Half Baths 1
HOA Fees $25
HOA Y/N Y
Abv Grd Liv Area 3,928
Originating Board BRIGHT
Year Built 1998
Annual Tax Amount $7,804
Tax Year 2019
Lot Size 3.090 Acres
Acres 3.09
Property Description
Spectacular does not adequately describe the breathtaking mountain & pastoral views from this special & private 3 acre lot. This custom 5 bedroom home includes upgrades & architectural details throughout: expansive Trex deck overlooking the custom gunite pool & spa is an entertainers dream; Grand Owner;s Suite complete with Coffee/Wet Bar station & Bonus Room; Enjoy morning coffee on your covered front porch with mahogany flooring; Custom Sun Room addition w/ stone fireplace & tray ceiling; Over-sized 9'H 2 car garage XL for SUV's + rear load garage 3/workshop.
Location
State VA
County Loudoun
Zoning AR1 - AGRICULTURAL RURAL
Direction East
Rooms
Other Rooms Living Room, Dining Room, Primary Bedroom, Bedroom 2, Bedroom 3, Bedroom 4, Bedroom 5, Kitchen, Family Room, Foyer, Study, Sun/Florida Room, Great Room, Mud Room, Bathroom 2, Bathroom 3, Bonus Room, Primary Bathroom, Half Bath
Basement Full, Fully Finished, Improved, Rear Entrance, Windows, Workshop, Daylight, Full, Walkout Level
Interior
Interior Features Wood Floors, Window Treatments, Water Treat System, Wet/Dry Bar, Walk-in Closet(s), Recessed Lighting, Kitchen - Island, Kitchen - Eat-In, Family Room Off Kitchen, Crown Moldings, Central Vacuum, Carpet
Hot Water 60+ Gallon Tank, Electric
Heating Zoned, Central
Cooling Ceiling Fan(s), Central A/C, Heat Pump(s)
Flooring Hardwood, Stone, Partially Carpeted, Vinyl, Tile/Brick
Fireplaces Number 2
Fireplaces Type Heatilator, Mantel(s), Stone
Equipment Built-In Microwave, Central Vacuum, Cooktop, Dishwasher, Disposal, Dryer, Microwave, Stainless Steel Appliances, Washer, Water Heater, Oven - Single
Furnishings No
Fireplace Y
Appliance Built-In Microwave, Central Vacuum, Cooktop, Dishwasher, Disposal, Dryer, Microwave, Stainless Steel Appliances, Washer, Water Heater, Oven - Single
Heat Source Electric, Propane - Leased
Laundry Upper Floor
Exterior
Exterior Feature Deck(s), Porch(es)
Garage Garage - Side Entry, Garage Door Opener, Oversized, Garage - Rear Entry
Garage Spaces 3.0
Pool Fenced, Heated
Utilities Available Propane
Waterfront N
Water Access N
View Pond, Mountain
Roof Type Architectural Shingle
Accessibility None
Porch Deck(s), Porch(es)
Attached Garage 3
Total Parking Spaces 3
Garage Y
Building
Lot Description Backs to Trees, Cul-de-sac, Level, Premium, Private
Story 3+
Sewer Septic = # of BR
Water Well
Architectural Style Colonial
Level or Stories 3+
Additional Building Above Grade, Below Grade
Structure Type 9'+ Ceilings,Tray Ceilings,Wood Ceilings
New Construction N
Schools
Elementary Schools Round Hill
Middle Schools Harmony
High Schools Woodgrove
School District Loudoun County Public Schools
Others
HOA Fee Include Common Area Maintenance,Trash
Senior Community No
Tax ID 610469850000
Ownership Fee Simple
SqFt Source Estimated
Special Listing Condition Standard
Read Less

Bought with Kristen D Roberts • Keller Williams Realty
GET MORE INFORMATION



