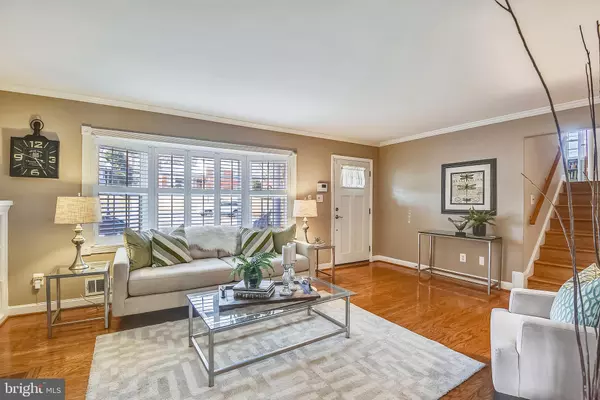For more information regarding the value of a property, please contact us for a free consultation.
929 N POTOMAC ST Arlington, VA 22205
Want to know what your home might be worth? Contact us for a FREE valuation!

Our team is ready to help you sell your home for the highest possible price ASAP
Key Details
Sold Price $1,001,000
Property Type Single Family Home
Sub Type Detached
Listing Status Sold
Purchase Type For Sale
Square Footage 2,676 sqft
Price per Sqft $374
Subdivision Madison Manor
MLS Listing ID VAAR139446
Sold Date 04/26/19
Style Split Level
Bedrooms 4
Full Baths 3
Half Baths 1
HOA Y/N N
Abv Grd Liv Area 2,676
Originating Board BRIGHT
Year Built 1958
Annual Tax Amount $7,972
Tax Year 2017
Lot Size 6,000 Sqft
Acres 0.14
Property Description
Sought after Madison Manor!! Renovated and expanded 4 level split with 4 spacious bedrooms and 3.5 baths. Main level features open concept gourmet kitchen overlooking expansive dining area, tons of natural light, large living room with gas fireplace, gorgeous hardwood floors, built-ins, crown molding and excellent flow for entertaining. Upper two levels live like a colonial with 4 bedrooms, 2.5 baths. True master suite features his and her walk in closets, double vanity hammered copper sinks, vaulted ceiling with recessed lighting and an office/sitting area with wet bar. Fully finished lower level is an extremely versatile space for the perfect rec room/theater area or possible fifth bedroom (3rd full bath on that level) extra storage with walk out to rear yard. Above grade windows make the space very bright and welcoming. Private and well designed backyard begins with an inviting screened porch, complimented by tasteful hardscaping, storage shed and plenty of green space for all your backyard events! Walk to EFC metro, McKinley ES and more!
Location
State VA
County Arlington
Zoning R-6
Direction West
Rooms
Other Rooms Living Room, Dining Room, Primary Bedroom, Bedroom 2, Bedroom 3, Bedroom 4, Kitchen, Game Room, Study, Utility Room, Screened Porch
Basement Connecting Stairway, Daylight, Partial, Fully Finished, Windows
Interior
Interior Features Attic, Breakfast Area, Built-Ins, Ceiling Fan(s), Combination Kitchen/Dining, Crown Moldings, Dining Area, Floor Plan - Open, Kitchen - Gourmet, Primary Bath(s), Recessed Lighting, Upgraded Countertops, Wet/Dry Bar, Window Treatments
Hot Water Natural Gas
Cooling Central A/C
Flooring Hardwood, Tile/Brick
Fireplaces Number 1
Equipment Built-In Microwave, Dishwasher, Disposal, Dryer - Front Loading, Energy Efficient Appliances, Exhaust Fan, Icemaker, Oven/Range - Gas, Refrigerator, Stainless Steel Appliances, Washer - Front Loading, Washer/Dryer Stacked
Fireplace Y
Window Features Double Pane,Screens
Appliance Built-In Microwave, Dishwasher, Disposal, Dryer - Front Loading, Energy Efficient Appliances, Exhaust Fan, Icemaker, Oven/Range - Gas, Refrigerator, Stainless Steel Appliances, Washer - Front Loading, Washer/Dryer Stacked
Heat Source Natural Gas
Laundry Basement
Exterior
Exterior Feature Porch(es), Screened
Waterfront N
Water Access N
Roof Type Shingle
Accessibility None
Porch Porch(es), Screened
Garage N
Building
Lot Description Landscaping, Private
Story 3+
Foundation Brick/Mortar, Slab
Sewer Public Sewer
Water Public
Architectural Style Split Level
Level or Stories 3+
Additional Building Above Grade, Below Grade
Structure Type Dry Wall,Plaster Walls
New Construction N
Schools
Elementary Schools Mckinley
Middle Schools Swanson
High Schools Yorktown
School District Arlington County Public Schools
Others
Senior Community No
Tax ID 11-059-002
Ownership Fee Simple
SqFt Source Assessor
Security Features Smoke Detector
Horse Property N
Special Listing Condition Standard
Read Less

Bought with James W Nellis II • Keller Williams Fairfax Gateway
GET MORE INFORMATION



