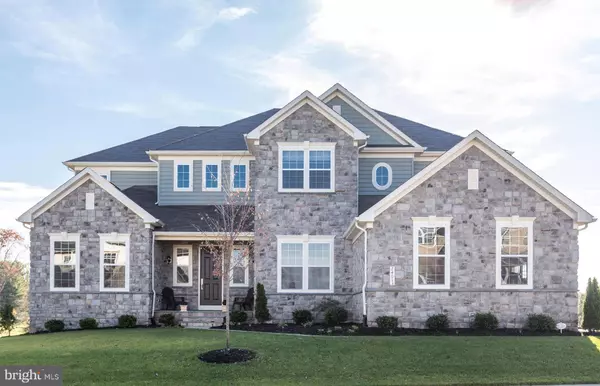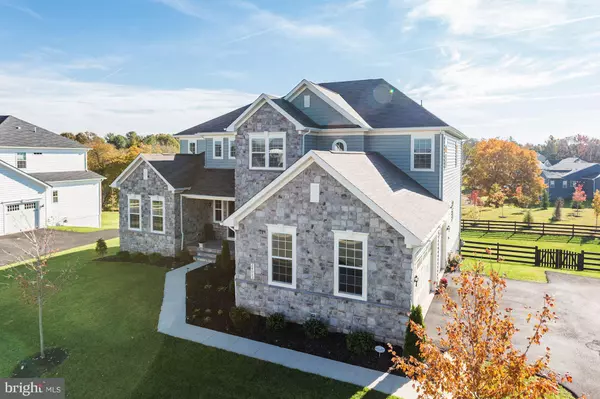For more information regarding the value of a property, please contact us for a free consultation.
24013 TENBURY WELLS PL Aldie, VA 20105
Want to know what your home might be worth? Contact us for a FREE valuation!

Our team is ready to help you sell your home for the highest possible price ASAP
Key Details
Sold Price $849,000
Property Type Single Family Home
Sub Type Detached
Listing Status Sold
Purchase Type For Sale
Square Footage 6,355 sqft
Price per Sqft $133
Subdivision Aldie Estates
MLS Listing ID VALO267828
Sold Date 04/22/19
Style Transitional
Bedrooms 5
Full Baths 4
Half Baths 1
HOA Fees $95/mo
HOA Y/N Y
Abv Grd Liv Area 4,526
Originating Board BRIGHT
Year Built 2016
Annual Tax Amount $8,411
Tax Year 2018
Lot Size 0.340 Acres
Acres 0.34
Property Description
Welcome to this exceptional estate home on a .34 acre premium lot, with incredible, panoramic views. This 2 year old, meticulously maintained property is like NEW. Skip the wait and added costs of building. With 5 bedrooms, 4.5 baths and over 6000 sq. ft., it features an insulated 3 car garage, generous size fenced in yard and an array of upgrades: Beautiful stone front, flagstone entry porch, dramatic 2 story foyer, hand scraped hardwoods, upgraded trim package w/8 ft doors, a gourmet kitchen open to a comfortable familyroom w/stone fireplace. The expansive master retreat adds a sitting room with a cozy 2 sided fireplace, and luxurious spa bathroom w/enclosed shower/tub. Aldie Estates features spacious homesites, scenic walking trails, a peaceful setting, and low fees. Close proximity to RT. 50 and popular schools.
Location
State VA
County Loudoun
Zoning ALDIE
Rooms
Other Rooms Dining Room, Primary Bedroom, Sitting Room, Bedroom 2, Bedroom 3, Bedroom 5, Kitchen, Family Room, Basement, Foyer, Breakfast Room, Bedroom 1, Exercise Room, Laundry, Mud Room, Office, Storage Room, Bathroom 1, Bathroom 3, Primary Bathroom, Half Bath
Basement Full, Connecting Stairway, Daylight, Full, Heated, Improved, Interior Access, Outside Entrance, Space For Rooms, Sump Pump, Walkout Level, Windows, Fully Finished, Drain
Interior
Interior Features Attic, Breakfast Area, Carpet, Ceiling Fan(s), Chair Railings, Combination Kitchen/Living, Crown Moldings, Curved Staircase, Dining Area, Family Room Off Kitchen, Floor Plan - Open, Formal/Separate Dining Room, Kitchen - Gourmet, Kitchen - Island, Primary Bath(s), Pantry, Recessed Lighting, Walk-in Closet(s), Window Treatments, Wood Floors
Hot Water 60+ Gallon Tank
Heating Zoned, Programmable Thermostat, Humidifier, Forced Air
Cooling Programmable Thermostat, Zoned, Central A/C, Ceiling Fan(s)
Flooring Hardwood, Carpet, Ceramic Tile
Fireplaces Number 2
Fireplaces Type Stone, Gas/Propane
Equipment Built-In Microwave, Cooktop, Cooktop - Down Draft, Dishwasher, Disposal, Dryer, Dryer - Front Loading, Dryer - Electric, ENERGY STAR Clothes Washer, Humidifier, Microwave, Oven - Self Cleaning, Oven - Double, Oven - Wall, Range Hood, Refrigerator, Six Burner Stove, Stainless Steel Appliances, Washer - Front Loading, Water Heater
Furnishings No
Fireplace Y
Appliance Built-In Microwave, Cooktop, Cooktop - Down Draft, Dishwasher, Disposal, Dryer, Dryer - Front Loading, Dryer - Electric, ENERGY STAR Clothes Washer, Humidifier, Microwave, Oven - Self Cleaning, Oven - Double, Oven - Wall, Range Hood, Refrigerator, Six Burner Stove, Stainless Steel Appliances, Washer - Front Loading, Water Heater
Heat Source Natural Gas
Laundry Dryer In Unit, Main Floor, Washer In Unit
Exterior
Exterior Feature Deck(s)
Parking Features Garage - Side Entry, Garage Door Opener, Inside Access
Garage Spaces 3.0
Fence Wood
Utilities Available Cable TV, Electric Available, Natural Gas Available, Phone, Sewer Available, Water Available, Cable TV Available, Propane
Amenities Available Common Grounds, Jog/Walk Path
Water Access N
View Trees/Woods
Roof Type Shingle
Street Surface Paved
Accessibility 2+ Access Exits
Porch Deck(s)
Attached Garage 3
Total Parking Spaces 3
Garage Y
Building
Lot Description Backs - Open Common Area, Backs to Trees, Partly Wooded, Pond
Story 3+
Foundation Slab, Permanent
Sewer Public Sewer
Water Public
Architectural Style Transitional
Level or Stories 3+
Additional Building Above Grade, Below Grade
Structure Type 9'+ Ceilings,Dry Wall,Tray Ceilings
New Construction N
Schools
Elementary Schools Arcola
Middle Schools Mercer
High Schools John Champe
School District Loudoun County Public Schools
Others
HOA Fee Include Trash,Snow Removal
Senior Community No
Tax ID 285172498000
Ownership Fee Simple
SqFt Source Estimated
Security Features Carbon Monoxide Detector(s),Main Entrance Lock,Monitored,Security System,Smoke Detector
Acceptable Financing Cash, Conventional
Horse Property N
Listing Terms Cash, Conventional
Financing Cash,Conventional
Special Listing Condition Standard
Read Less

Bought with Abuzar Waleed • RE/MAX Executives


