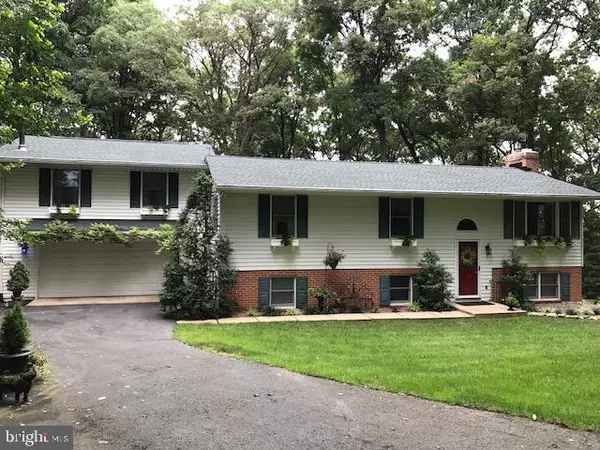For more information regarding the value of a property, please contact us for a free consultation.
4738 NORRISVILLE RD White Hall, MD 21161
Want to know what your home might be worth? Contact us for a FREE valuation!

Our team is ready to help you sell your home for the highest possible price ASAP
Key Details
Sold Price $355,000
Property Type Single Family Home
Sub Type Detached
Listing Status Sold
Purchase Type For Sale
Square Footage 2,550 sqft
Price per Sqft $139
Subdivision None Available
MLS Listing ID MDHR222286
Sold Date 04/19/19
Style Split Foyer
Bedrooms 3
Full Baths 2
HOA Y/N N
Abv Grd Liv Area 1,632
Originating Board BRIGHT
Year Built 1976
Annual Tax Amount $3,434
Tax Year 2018
Lot Size 3.530 Acres
Acres 3.53
Lot Dimensions x 0.00
Property Description
WOW!! Gourmet kitchen with Jenn Air stove; convection oven; Whirlpool refrigerator, microwave and dish washer-replaced in November, 2017 Huge master bedroom and adjoining bath with soaking tub for you to look out at the beautiful scenery and separate large shower. Walk out of your family room with the blazing fireplace (propane with remote!) to your hot tub From the hot tub you may want to look down to your barn and if you choose your horse or pony! A unique house--COME SEE YOUR NEW HOME!!
Location
State MD
County Harford
Zoning AG
Rooms
Other Rooms Living Room, Bedroom 2, Bedroom 3, Kitchen, Family Room, Bedroom 1, Bathroom 1, Bathroom 2
Basement Daylight, Partial, Daylight, Full, Improved, Partially Finished, Shelving, Space For Rooms, Walkout Level
Main Level Bedrooms 3
Interior
Interior Features Breakfast Area, Built-Ins, Carpet, Combination Kitchen/Dining, Floor Plan - Open, Kitchen - Country, Kitchen - Island, Kitchen - Gourmet, Kitchen - Table Space, Primary Bath(s), Pantry, Walk-in Closet(s), Other
Heating Forced Air
Cooling Ceiling Fan(s), Central A/C
Flooring Carpet, Ceramic Tile
Fireplaces Number 1
Fireplaces Type Gas/Propane
Equipment Built-In Microwave, Cooktop, Dishwasher, Dryer, Exhaust Fan, Freezer, Icemaker, Oven - Double, Refrigerator, Stainless Steel Appliances, Stove, Water Heater, Washer
Fireplace Y
Appliance Built-In Microwave, Cooktop, Dishwasher, Dryer, Exhaust Fan, Freezer, Icemaker, Oven - Double, Refrigerator, Stainless Steel Appliances, Stove, Water Heater, Washer
Heat Source Propane - Owned
Laundry Basement
Exterior
Exterior Feature Deck(s), Patio(s), Wrap Around
Garage Built In, Garage Door Opener
Garage Spaces 10.0
Waterfront N
Water Access N
Roof Type Shingle
Accessibility None
Porch Deck(s), Patio(s), Wrap Around
Attached Garage 1
Total Parking Spaces 10
Garage Y
Building
Lot Description Partly Wooded, Secluded, Trees/Wooded, Other
Story 2
Sewer Community Septic Tank, Private Septic Tank
Water Private/Community Water
Architectural Style Split Foyer
Level or Stories 2
Additional Building Above Grade, Below Grade
New Construction N
Schools
School District Harford County Public Schools
Others
Senior Community No
Tax ID 04-041216
Ownership Fee Simple
SqFt Source Estimated
Acceptable Financing Cash, Contract, FHA, VA
Horse Property Y
Listing Terms Cash, Contract, FHA, VA
Financing Cash,Contract,FHA,VA
Special Listing Condition Standard
Read Less

Bought with Jessica S Alperstein • Yaffe Real Estate
GET MORE INFORMATION



