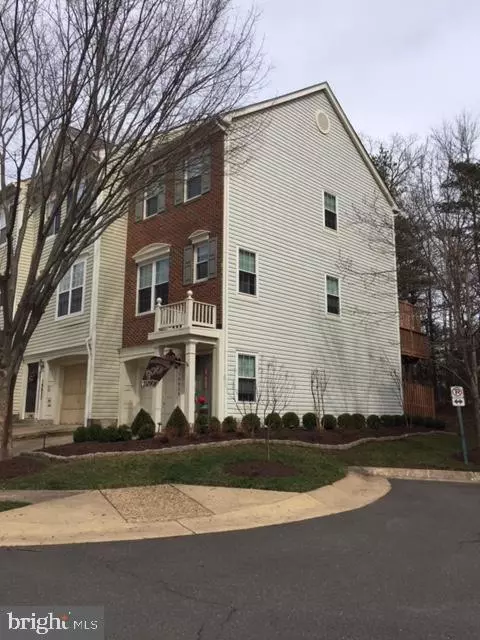For more information regarding the value of a property, please contact us for a free consultation.
10059 MOXLEYS FORD LN Bristow, VA 20136
Want to know what your home might be worth? Contact us for a FREE valuation!

Our team is ready to help you sell your home for the highest possible price ASAP
Key Details
Sold Price $319,000
Property Type Condo
Sub Type Condo/Co-op
Listing Status Sold
Purchase Type For Sale
Square Footage 1,354 sqft
Price per Sqft $235
Subdivision Barr Hill At Inverness
MLS Listing ID VAPW434760
Sold Date 04/16/19
Style Traditional
Bedrooms 2
Full Baths 2
Half Baths 1
Condo Fees $48/mo
HOA Fees $115/mo
HOA Y/N Y
Abv Grd Liv Area 1,042
Originating Board BRIGHT
Year Built 1998
Annual Tax Amount $3,324
Tax Year 2019
Property Description
OPEN HOUSES CANCELED. Must see - Pictures coming soon! Amazing 1 car garage end townhome style condo in a premium location backing trees and at the end of a cul-de-sac. Brick Front with portico offers great curbside appeal in Braemer Community! Well maintained and renovated: 2 master bedrooms, 2.5 bathrooms newer kitchen appliances, new cabinets and designer backsplash, Oak stairs and cast iron spindles, new light fixtures and additional recessed lighting in rec room, Custom panel sliding barn door. Upgraded bathroom vanities, frameless shower, custom deep soaking tub in master, and tile in bathrooms, Newer HVAC and hot water heater. Huge deck off kitchen. Gas fireplace in Rec Room, walk out to private fenced in brick patio and easy access to garage. In ground sprinkler system and professionally landscaped. Tons of Community amenities include pools, rec facility. Minutes to VRE or 66. Close to schools, dining and shopping.
Location
State VA
County Prince William
Zoning RPC
Rooms
Other Rooms Living Room, Primary Bedroom, Kitchen, Game Room
Interior
Interior Features Built-Ins, Carpet, Ceiling Fan(s), Combination Kitchen/Living, Window Treatments
Heating Forced Air
Cooling Central A/C
Fireplaces Number 1
Fireplaces Type Gas/Propane
Equipment Built-In Microwave, Dishwasher, Disposal, Dryer, Freezer, Icemaker, Oven - Single, Refrigerator, Stove, Washer, Water Heater
Furnishings No
Fireplace Y
Appliance Built-In Microwave, Dishwasher, Disposal, Dryer, Freezer, Icemaker, Oven - Single, Refrigerator, Stove, Washer, Water Heater
Heat Source Natural Gas
Laundry Upper Floor
Exterior
Parking Features Garage - Front Entry, Garage Door Opener
Garage Spaces 1.0
Amenities Available Common Grounds, Community Center, Jog/Walk Path, Pool - Outdoor, Tot Lots/Playground
Water Access N
Roof Type Asphalt
Accessibility None
Attached Garage 1
Total Parking Spaces 1
Garage Y
Building
Story 3+
Foundation Slab
Sewer Public Sewer
Water Public
Architectural Style Traditional
Level or Stories 3+
Additional Building Above Grade, Below Grade
Structure Type Dry Wall
New Construction N
Schools
Elementary Schools Cedar Point
Middle Schools Marsteller
High Schools Patriot
School District Prince William County Public Schools
Others
HOA Fee Include Common Area Maintenance,Snow Removal,Management,Pool(s)
Senior Community No
Tax ID 7495-92-3190.01
Ownership Condominium
Security Features Electric Alarm
Acceptable Financing Cash, Contract, Conventional, FHA, Seller Financing, VA
Horse Property N
Listing Terms Cash, Contract, Conventional, FHA, Seller Financing, VA
Financing Cash,Contract,Conventional,FHA,Seller Financing,VA
Special Listing Condition Standard
Read Less

Bought with Catherine J Dolby • Samson Properties
GET MORE INFORMATION

