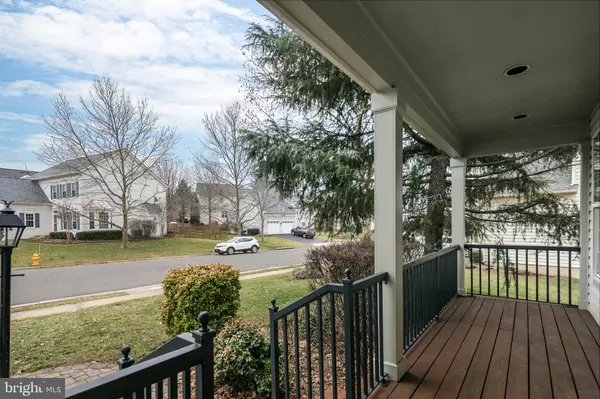For more information regarding the value of a property, please contact us for a free consultation.
9770 RUNNER STONE PL Bristow, VA 20136
Want to know what your home might be worth? Contact us for a FREE valuation!

Our team is ready to help you sell your home for the highest possible price ASAP
Key Details
Sold Price $470,000
Property Type Single Family Home
Sub Type Detached
Listing Status Sold
Purchase Type For Sale
Square Footage 3,005 sqft
Price per Sqft $156
Subdivision The Villages At Saybrooke
MLS Listing ID VAPW434536
Sold Date 04/15/19
Style Colonial
Bedrooms 5
Full Baths 3
Half Baths 1
HOA Fees $100/mo
HOA Y/N Y
Abv Grd Liv Area 2,200
Originating Board BRIGHT
Year Built 1997
Annual Tax Amount $5,101
Tax Year 2018
Lot Size 7,336 Sqft
Acres 0.17
Property Description
CHARMING BRAEMAR OPPORTUNITY!! 5BR/3.5 Bath Home in Bristow's POPULAR section of Braemar Community! SUPER CUTE inviting OPEN FLOOR PLAN with BUMPOUTS. SPACIOUS SCREENED-IN PORCH off FAMILY ROOM w/ GAS FIREPLACE, FENCED BACK YARD, Deck, Patio and FINISHED WALK-OUT basement. 4 Bedroom on UPPER LEVEL and 2 FULL BATHS. Master has WALK-IN closet. 5TH Bedroom and FULL BATH in finished WALK-OUT basement. New appliances in 2018. New ROOF in 2018. Newer HVAC Systems 2013. Large Kitchen OPEN to FAMILY ROOM w/ ISLAND has SMOKED stainless steel SAMSUNG gas range and microwave. Newer LG fridge and dishwasher. Updated Light Fixtures. Walking distance to community pool! Patriot HS School Pyramid!
Location
State VA
County Prince William
Zoning RPC
Rooms
Basement Full, Connecting Stairway, Interior Access, Walkout Level
Interior
Interior Features Ceiling Fan(s), Combination Kitchen/Living, Crown Moldings, Dining Area, Family Room Off Kitchen, Floor Plan - Open, Formal/Separate Dining Room, Kitchen - Eat-In, Kitchen - Island, Primary Bath(s), Pantry, Recessed Lighting, Walk-in Closet(s), Window Treatments, Wood Floors
Heating Forced Air, Humidifier
Cooling Central A/C, Ceiling Fan(s)
Fireplaces Number 1
Fireplaces Type Fireplace - Glass Doors, Gas/Propane
Equipment Built-In Microwave, Dishwasher, Disposal, Dryer, Exhaust Fan, Humidifier, Oven/Range - Gas, Refrigerator, Stainless Steel Appliances, Washer, Water Heater
Furnishings No
Fireplace Y
Appliance Built-In Microwave, Dishwasher, Disposal, Dryer, Exhaust Fan, Humidifier, Oven/Range - Gas, Refrigerator, Stainless Steel Appliances, Washer, Water Heater
Heat Source Natural Gas
Laundry Basement
Exterior
Exterior Feature Screened, Porch(es), Patio(s), Deck(s)
Garage Garage - Front Entry, Garage Door Opener
Garage Spaces 2.0
Fence Rear, Wood
Utilities Available Cable TV, Cable TV Available, DSL Available, Fiber Optics Available, Natural Gas Available
Amenities Available Basketball Courts, Club House, Common Grounds, Community Center, Jog/Walk Path, Pool - Outdoor, Tennis Courts, Tot Lots/Playground, Volleyball Courts
Waterfront N
Water Access N
Roof Type Shingle
Accessibility None, Grab Bars Mod
Porch Screened, Porch(es), Patio(s), Deck(s)
Attached Garage 2
Total Parking Spaces 2
Garage Y
Building
Lot Description Landscaping, Level, Rear Yard, Front Yard
Story 3+
Sewer Public Sewer
Water Public
Architectural Style Colonial
Level or Stories 3+
Additional Building Above Grade, Below Grade
New Construction N
Schools
Elementary Schools Cedar Point
Middle Schools Marsteller
High Schools Patriot
School District Prince William County Public Schools
Others
HOA Fee Include Common Area Maintenance,Management,Pool(s),Reserve Funds,Road Maintenance,Snow Removal
Senior Community No
Tax ID 7595-15-3516
Ownership Fee Simple
SqFt Source Assessor
Acceptable Financing Cash, Conventional, FHA, VA
Horse Property N
Listing Terms Cash, Conventional, FHA, VA
Financing Cash,Conventional,FHA,VA
Special Listing Condition Standard
Read Less

Bought with CORY C LEATHERS • Pearson Smith Realty, LLC
GET MORE INFORMATION



