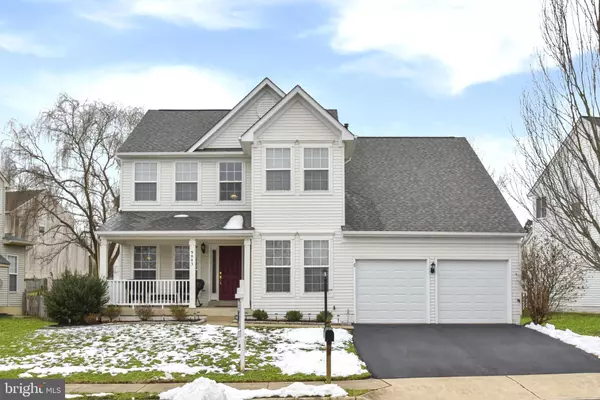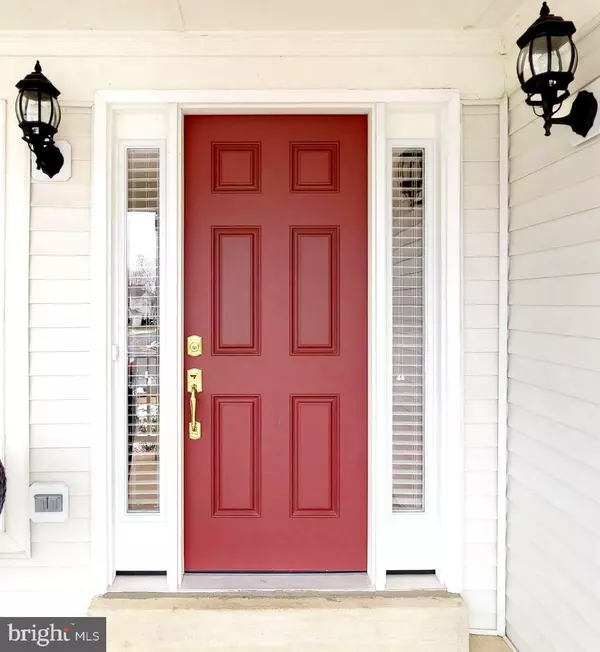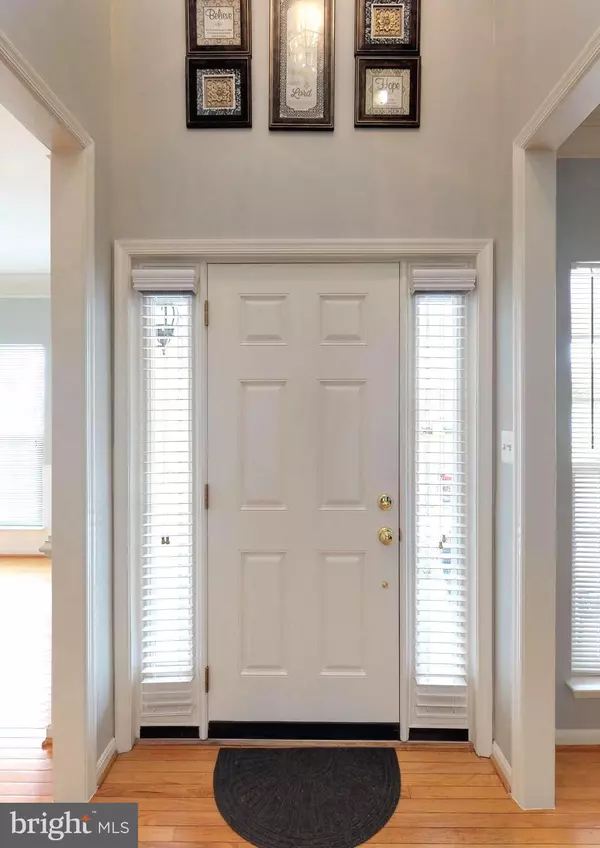For more information regarding the value of a property, please contact us for a free consultation.
9883 UPPER MILL LOOP Bristow, VA 20136
Want to know what your home might be worth? Contact us for a FREE valuation!

Our team is ready to help you sell your home for the highest possible price ASAP
Key Details
Sold Price $516,000
Property Type Single Family Home
Sub Type Detached
Listing Status Sold
Purchase Type For Sale
Square Footage 4,300 sqft
Price per Sqft $120
Subdivision The Villages At Bristol
MLS Listing ID VAPW391972
Sold Date 04/08/19
Style Colonial
Bedrooms 5
Full Baths 4
HOA Fees $74/qua
HOA Y/N Y
Abv Grd Liv Area 2,848
Originating Board BRIGHT
Year Built 2001
Annual Tax Amount $6,135
Tax Year 2019
Lot Size 8,124 Sqft
Acres 0.19
Property Description
This gorgeous home has 4300 finished square feet. There are 5 spacious bedrooms with one on the main with an adjacent full bath. There is a total of 4 full baths, most all with upgraded fixtures. One is located in the basement along with a room that may also be used as a 6th bedroom. New granite in the kitchen with all appliances including the washer and dryer being no more than 3 years old. New paint makes this house shine! You will enjoy the hardwoods on main in the dining room and office which may be used as a formal sitting room. There is a two-car garage and a brand new deck in the fenced in yard to boot! All of this located in a quiet neighborhood with tons of shopping nearby. See a partial list in the documents attached to this listing. Come early as this gem won t last long! See the virtual tour on this listing!
Location
State VA
County Prince William
Zoning RPC
Rooms
Basement Fully Finished, Rear Entrance, Connecting Stairway
Main Level Bedrooms 1
Interior
Interior Features Ceiling Fan(s), Chair Railings, Crown Moldings, Dining Area, Family Room Off Kitchen, Floor Plan - Open, Kitchen - Eat-In, Kitchen - Island, Kitchen - Table Space, Pantry, Window Treatments
Hot Water Natural Gas
Heating Forced Air
Cooling Central A/C
Flooring Carpet, Ceramic Tile, Hardwood
Fireplaces Number 1
Fireplaces Type Screen, Gas/Propane
Equipment Dishwasher, Disposal, Cooktop, Refrigerator, Icemaker, Oven - Wall, Oven - Double
Fireplace Y
Appliance Dishwasher, Disposal, Cooktop, Refrigerator, Icemaker, Oven - Wall, Oven - Double
Heat Source Natural Gas
Exterior
Exterior Feature Deck(s)
Parking Features Garage Door Opener
Garage Spaces 2.0
Fence Wood
Utilities Available Cable TV, Fiber Optics Available, Phone, Under Ground, Water Available, Electric Available
Amenities Available Basketball Courts, Club House, Pool - Outdoor, Tennis Courts, Tot Lots/Playground
Water Access N
Accessibility Other
Porch Deck(s)
Attached Garage 2
Total Parking Spaces 2
Garage Y
Building
Story 3+
Sewer Public Sewer, Public Septic
Water Public
Architectural Style Colonial
Level or Stories 3+
Additional Building Above Grade, Below Grade
New Construction N
Schools
Elementary Schools Cedar Point
Middle Schools Marsteller
High Schools Patriot
School District Prince William County Public Schools
Others
HOA Fee Include Trash
Senior Community No
Tax ID 7595-35-4479
Ownership Fee Simple
SqFt Source Estimated
Horse Property N
Special Listing Condition Standard
Read Less

Bought with Susan Welsh • Long & Foster Real Estate, Inc.
GET MORE INFORMATION



