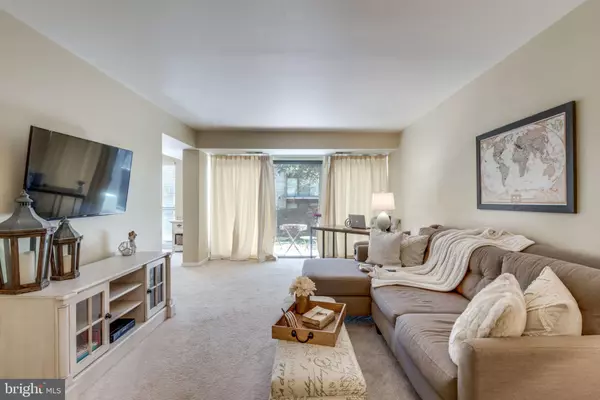For more information regarding the value of a property, please contact us for a free consultation.
2042 ROYAL FERN CT #1B Reston, VA 20191
Want to know what your home might be worth? Contact us for a FREE valuation!

Our team is ready to help you sell your home for the highest possible price ASAP
Key Details
Sold Price $238,000
Property Type Condo
Sub Type Condo/Co-op
Listing Status Sold
Purchase Type For Sale
Square Footage 991 sqft
Price per Sqft $240
Subdivision Southgate
MLS Listing ID VAFX993862
Sold Date 04/08/19
Style Traditional
Bedrooms 2
Full Baths 1
Condo Fees $322/mo
HOA Fees $57/ann
HOA Y/N Y
Abv Grd Liv Area 991
Originating Board BRIGHT
Year Built 1973
Annual Tax Amount $2,260
Tax Year 2018
Property Sub-Type Condo/Co-op
Property Description
OPEN HOUSE Canceled! This fantastic 2 bedroom, 1 bathroom condo is fully updated and move-in ready. Stainless steel GE appliances, washer & dryer (2018), granite countertops, master bedroom ceiling fan are just a few of the features that make this condo a must see. The unit comes with a dedicated indoor storage unit as well as 1 assigned parking spot, 2 resident parking passes and 1 guest pass with plenty of visitor parking. Enjoy all of the Reston Association amenities pool, tennis courts, parks and more. Minutes to Hunter Woods Shopping Center, Reston Town Center and less than a mile to Metro. Condo fee includes gas, water, and sewer. Welcome home!
Location
State VA
County Fairfax
Zoning 370
Rooms
Other Rooms Living Room, Dining Room, Primary Bedroom, Bedroom 2, Kitchen
Main Level Bedrooms 2
Interior
Interior Features Ceiling Fan(s), Carpet, Dining Area, Floor Plan - Traditional, Upgraded Countertops, Walk-in Closet(s), Window Treatments
Hot Water Natural Gas
Heating Forced Air
Cooling Central A/C, Ceiling Fan(s)
Equipment Dishwasher, Dryer, Dryer - Gas, Oven/Range - Gas, Refrigerator, Stainless Steel Appliances, Washer/Dryer Stacked
Fireplace N
Appliance Dishwasher, Dryer, Dryer - Gas, Oven/Range - Gas, Refrigerator, Stainless Steel Appliances, Washer/Dryer Stacked
Heat Source Natural Gas
Laundry Dryer In Unit
Exterior
Parking On Site 1
Amenities Available Jog/Walk Path, Pool - Outdoor, Tennis Courts, Tot Lots/Playground
Water Access N
Accessibility None
Garage N
Building
Story 1
Unit Features Garden 1 - 4 Floors
Sewer Public Sewer
Water Public
Architectural Style Traditional
Level or Stories 1
Additional Building Above Grade, Below Grade
New Construction N
Schools
School District Fairfax County Public Schools
Others
HOA Fee Include Common Area Maintenance,Ext Bldg Maint,Gas,Lawn Maintenance,Management,Pool(s),Recreation Facility,Reserve Funds,Road Maintenance,Snow Removal,Trash,Water
Senior Community No
Tax ID 0261 06180001B
Ownership Condominium
Acceptable Financing Cash, Conventional, FHA
Horse Property N
Listing Terms Cash, Conventional, FHA
Financing Cash,Conventional,FHA
Special Listing Condition Standard
Read Less

Bought with Terry M Belt • Keller Williams Realty


