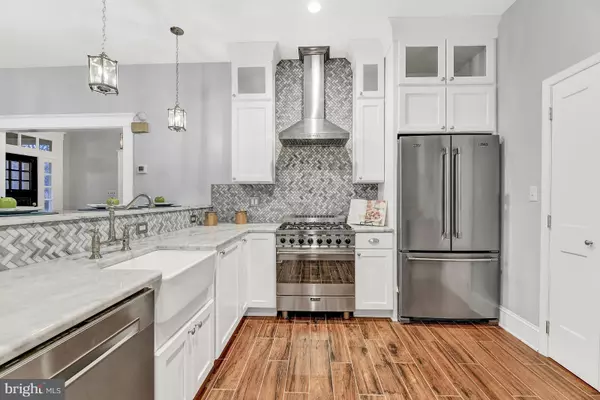For more information regarding the value of a property, please contact us for a free consultation.
523 NOTTINGHAM RD Baltimore, MD 21229
Want to know what your home might be worth? Contact us for a FREE valuation!

Our team is ready to help you sell your home for the highest possible price ASAP
Key Details
Sold Price $404,000
Property Type Single Family Home
Sub Type Detached
Listing Status Sold
Purchase Type For Sale
Square Footage 2,487 sqft
Price per Sqft $162
Subdivision Ten Hills
MLS Listing ID MDBA304088
Sold Date 04/01/19
Style Traditional
Bedrooms 5
Full Baths 2
Half Baths 1
HOA Y/N N
Abv Grd Liv Area 2,487
Originating Board BRIGHT
Year Built 1925
Annual Tax Amount $7,101
Tax Year 2019
Lot Size 0.395 Acres
Acres 0.39
Property Description
Brand new 5BR, 2.5 BA, 2400 +sqft renovation in charming Ten Hills! All new Kitchen and Baths!! Whole house dual zone HVAC, including high velocity system on 2nd and 3rd levels. Light, bright and spacious with a classic center hall floor plan for easy living and entertaining. Sun drenched rooms throughout! Treat yourself to a gourmet culinary experience- In this brand new kitchen with new high-end stainless steel appliances, gleaming quartzite counters plus a huge breakfast bar that seats five, herringbone marble tile backsplash, fire glazed porcelain farmhouse sink, pantry with ample storage for all of your small appliances and dry goods. Sellers paid careful attention to preserve gorgeous 1920s original details; refinished inlaid wood floors, French doors, beautiful oversized windows and a year round fully heated & cooled sunroom! Upstairs boasts spacious bedroom, bound flex space, and stunning lux bath!! 2 more bedrooms on 3rd floor with additional updated bath with original claw foot tub! Outside features large rear deck directly off kitchen/mud room overlooking flat rear yard with mature trees. Also bonus side porch and swing for those warm spring/summer evenings!Plenty of parking on long driveway that leads to two car detached garage with plentiful storage for all of your outdoor toys. Convenient community - 15 minutes to downtown and BWI with member owned swimming club only .4 miles from home. Adorable, historic Main Street catonsville right around the corner!
Location
State MD
County Baltimore City
Zoning R-1-D
Rooms
Basement Connecting Stairway, Rear Entrance, Unfinished
Interior
Interior Features Combination Kitchen/Dining, Floor Plan - Traditional, Kitchen - Eat-In, Kitchen - Gourmet, Upgraded Countertops, Wood Floors
Hot Water Natural Gas
Heating Hot Water
Cooling Central A/C
Flooring Hardwood
Fireplaces Number 1
Fireplaces Type Wood
Equipment Built-In Microwave, Dishwasher, Disposal, Exhaust Fan, Oven/Range - Gas, Refrigerator, Stainless Steel Appliances, Water Heater
Fireplace Y
Appliance Built-In Microwave, Dishwasher, Disposal, Exhaust Fan, Oven/Range - Gas, Refrigerator, Stainless Steel Appliances, Water Heater
Heat Source Natural Gas
Exterior
Garage Garage - Front Entry
Garage Spaces 2.0
Utilities Available Natural Gas Available
Water Access N
Roof Type Slate
Accessibility None
Total Parking Spaces 2
Garage Y
Building
Story 3+
Sewer Public Sewer
Water Public
Architectural Style Traditional
Level or Stories 3+
Additional Building Above Grade, Below Grade
Structure Type Plaster Walls
New Construction N
Schools
School District Baltimore City Public Schools
Others
Senior Community No
Tax ID 0328058030E006
Ownership Fee Simple
SqFt Source Estimated
Special Listing Condition Standard
Read Less

Bought with Tyler F Siperko • Compass
GET MORE INFORMATION



