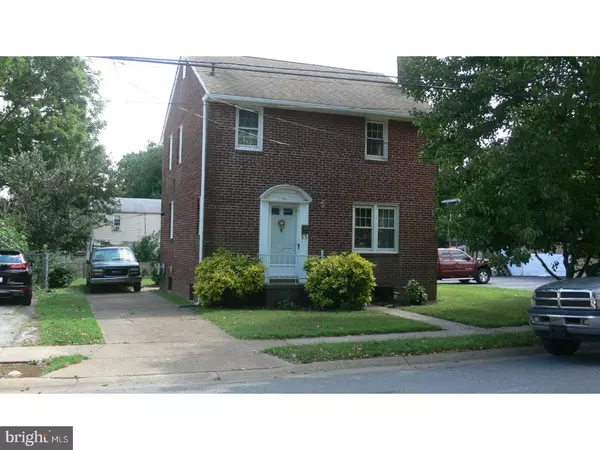For more information regarding the value of a property, please contact us for a free consultation.
2404 MARION AVE Elsmere, DE 19805
Want to know what your home might be worth? Contact us for a FREE valuation!

Our team is ready to help you sell your home for the highest possible price ASAP
Key Details
Sold Price $154,400
Property Type Single Family Home
Sub Type Detached
Listing Status Sold
Purchase Type For Sale
Square Footage 1,350 sqft
Price per Sqft $114
Subdivision Brack-Ex
MLS Listing ID 1002100226
Sold Date 03/20/19
Style Colonial
Bedrooms 3
Full Baths 1
HOA Y/N Y
Abv Grd Liv Area 1,350
Originating Board TREND
Year Built 1955
Annual Tax Amount $1,455
Tax Year 2017
Lot Size 5,227 Sqft
Acres 0.12
Lot Dimensions 50X102
Property Description
Back on market!! Due to financing falling through- Cute as a button,2 story brick colonial sits on a wonderful tree lined street in the quaint,Brack-Ex community between Prices Corner and Elsmere. One original owner built and lived in home. This charmer needs some updating to bring it up to it's full potential.Hardwood floors throughout. The retro kitchen is equipped with a dishwasher,garbage disposal,cook top stove/oven,microwave and nook with counter and bar stools.Nice size pantry cabinet for all of those extra kitchen essentials.The open living room and dining room have resealed hardwood floors, great sunlight and a fireplace for those cozy winter nights. Upstairs has 3 bedrooms,1 bath and a pull down attic walk up in hallway. Basement has a workshop,washer and dryer hookup and walkout to back yard.Basement has always been known to get wet but still functional. Updates include a newer roof,garbage disposal,security system,freshly painted, windows wrapped. This is an Estate Sale. No one has lived on property for 10 years. It is sold-as-is. FHA appraisal completed and repairs made.
Location
State DE
County New Castle
Area Elsmere/Newport/Pike Creek (30903)
Zoning NC5
Rooms
Other Rooms Living Room, Dining Room, Primary Bedroom, Bedroom 2, Kitchen, Bedroom 1, Attic
Basement Full, Unfinished, Outside Entrance
Interior
Interior Features Butlers Pantry, Ceiling Fan(s), Breakfast Area
Hot Water Electric
Heating Forced Air
Cooling Central A/C
Flooring Wood, Vinyl
Fireplaces Number 1
Fireplaces Type Brick
Equipment Cooktop, Disposal
Fireplace Y
Appliance Cooktop, Disposal
Heat Source Oil
Laundry Basement
Exterior
Garage Spaces 3.0
Utilities Available Cable TV
Water Access N
Roof Type Shingle
Accessibility None
Total Parking Spaces 3
Garage N
Building
Lot Description Level
Story 2
Foundation Concrete Perimeter
Sewer Public Sewer
Water Public
Architectural Style Colonial
Level or Stories 2
Additional Building Above Grade
New Construction N
Schools
School District Red Clay Consolidated
Others
HOA Fee Include Snow Removal
Senior Community No
Tax ID 07-038.10-257
Ownership Fee Simple
SqFt Source Assessor
Security Features Security System
Acceptable Financing Conventional, FHA 203(k)
Listing Terms Conventional, FHA 203(k)
Financing Conventional,FHA 203(k)
Special Listing Condition Standard
Read Less

Bought with Renee Spruiel • RE/MAX Associates-Wilmington
GET MORE INFORMATION



