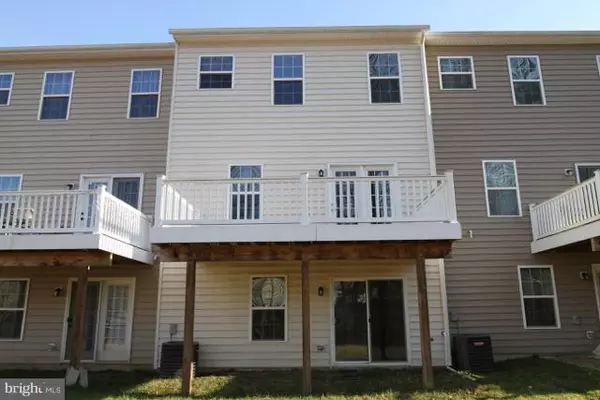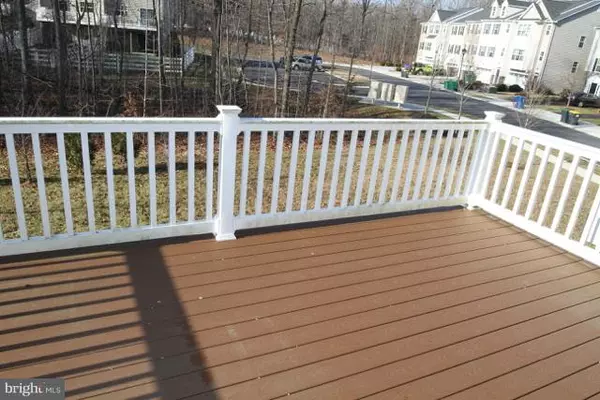For more information regarding the value of a property, please contact us for a free consultation.
231 W GENERAL GREY CT Newark, DE 19702
Want to know what your home might be worth? Contact us for a FREE valuation!

Our team is ready to help you sell your home for the highest possible price ASAP
Key Details
Sold Price $278,000
Property Type Townhouse
Sub Type Interior Row/Townhouse
Listing Status Sold
Purchase Type For Sale
Square Footage 2,325 sqft
Price per Sqft $119
Subdivision La Grange
MLS Listing ID DENC316836
Sold Date 03/28/19
Style Traditional
Bedrooms 3
Full Baths 3
HOA Y/N N
Abv Grd Liv Area 2,325
Originating Board BRIGHT
Year Built 2015
Annual Tax Amount $2,455
Tax Year 2018
Lot Size 2,614 Sqft
Acres 0.06
Property Description
Nice 3 Story Townhome available in popular La Grange neighborhood. 2 Car attached basement garage. 3 Bedrooms, 3 full baths, and 1 powder room. There is no transfer tax for the buyer. the kitchen has granite counter tops and stainless steel appliances. There are hardwood floors on the main level. Rear deck. The house is sold in AS IS condition with no warranty implied or written. The seller will make no repairs. This property may qualify for Seller Financing(Vendee). Also there is no waiting time for investor offers. Easy to Show. Schedule your showings online.
Location
State DE
County New Castle
Area Newark/Glasgow (30905)
Zoning S
Rooms
Other Rooms Living Room, Dining Room, Bedroom 2, Bedroom 3, Kitchen, Family Room, Bedroom 1, Laundry, Utility Room, Bathroom 1, Bathroom 2, Bathroom 3
Basement Full, Connecting Stairway, Fully Finished, Garage Access, Heated, Walkout Level, Interior Access
Main Level Bedrooms 3
Interior
Heating Forced Air
Cooling Central A/C
Flooring Hardwood, Carpet
Heat Source Natural Gas
Laundry Upper Floor, Dryer In Unit, Washer In Unit
Exterior
Parking Features Basement Garage, Built In, Garage - Front Entry, Inside Access
Garage Spaces 2.0
Water Access N
View Trees/Woods
Accessibility None
Attached Garage 2
Total Parking Spaces 2
Garage Y
Building
Story 3+
Sewer Public Sewer
Water Public
Architectural Style Traditional
Level or Stories 3+
Additional Building Above Grade, Below Grade
New Construction N
Schools
School District Christina
Others
Senior Community No
Tax ID 11-026.10-072
Ownership Fee Simple
SqFt Source Assessor
Acceptable Financing Cash, Conventional, FHA 203(k), VA, FHA 203(b)
Listing Terms Cash, Conventional, FHA 203(k), VA, FHA 203(b)
Financing Cash,Conventional,FHA 203(k),VA,FHA 203(b)
Special Listing Condition REO (Real Estate Owned)
Read Less

Bought with Temetris Britt • Empower Real Estate, LLC
GET MORE INFORMATION



